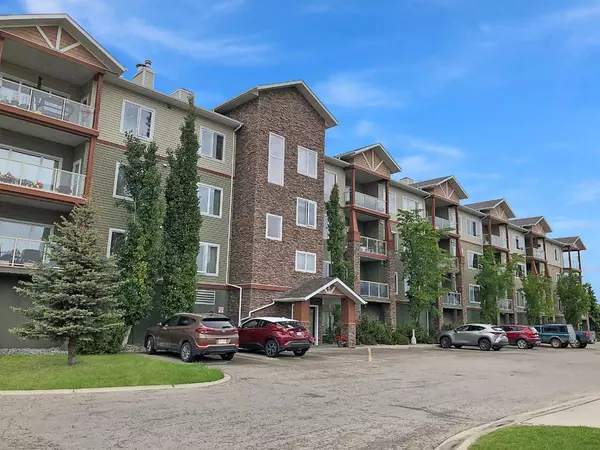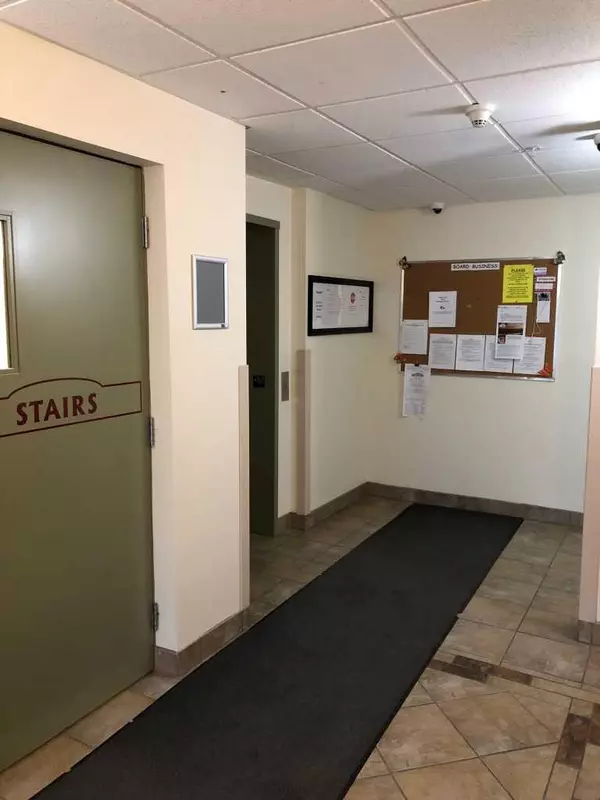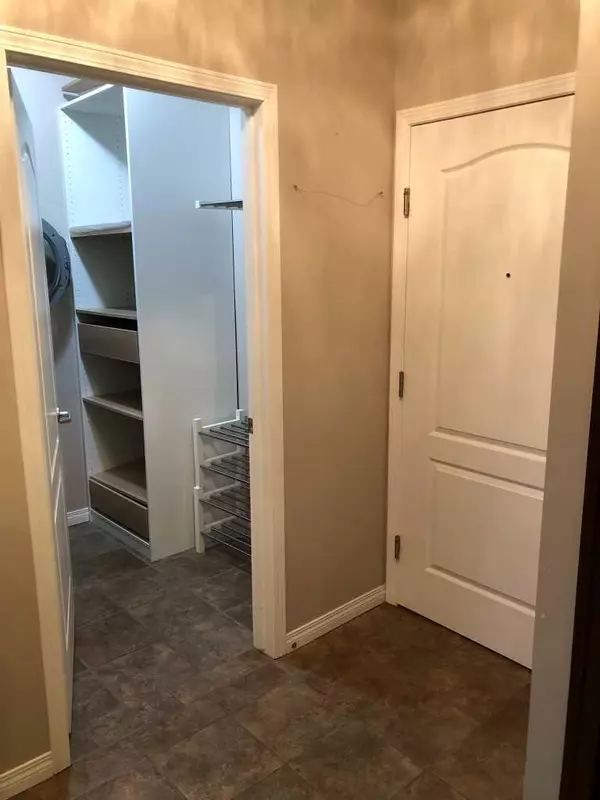For more information regarding the value of a property, please contact us for a free consultation.
4403 67A AVE #207 Olds, AB T4H 0B9
Want to know what your home might be worth? Contact us for a FREE valuation!

Our team is ready to help you sell your home for the highest possible price ASAP
Key Details
Sold Price $260,000
Property Type Condo
Sub Type Apartment
Listing Status Sold
Purchase Type For Sale
Square Footage 879 sqft
Price per Sqft $295
MLS® Listing ID A2142443
Sold Date 07/11/24
Style Apartment
Bedrooms 2
Full Baths 2
Condo Fees $612/mo
Originating Board Calgary
Year Built 2010
Annual Tax Amount $1,559
Tax Year 2023
Property Description
This adult-oriented (55+) complex provides the best of worlds – quiet green space and close proximity to a large shopping centre. The apartment features numerous updates and it shows beautifully. The hardwood floor greets you at the front door and continues through the entire apartment. The kitchen is an elegant, balanced room built around a functional central island topped with light-coloured granite. Within the kitchen, the stainless steel appliances are accentuated by rich wood-grain cabinets. The kitchen is open to the living room, with its view out onto the east-facing balcony. Well-proportioned bedrooms offer walk-in closets and are separated by a living room. The master bedroom boasts a deluxe spa ensuite bathroom and the main bathroom is just by the second bedroom. The unit offers plenty of storage including one inside and another in the heated parkade by the parking stall. The elevator is just around the corner with no long hallway to conquer. Dogs and cats are allowed with board permission. Dogs must not exceed 20 pounds mature weight and be no taller than 18 inches. Sorry, but the smoking on the balcony is not allowed. Don't miss this opportunity!
Location
Province AB
County Mountain View County
Zoning R3
Direction E
Rooms
Other Rooms 1
Interior
Interior Features Breakfast Bar, Closet Organizers, Granite Counters, Kitchen Island, Storage
Heating Baseboard, Natural Gas
Cooling None
Flooring Hardwood, Tile
Appliance Built-In Oven, Dishwasher, Electric Cooktop, Garage Control(s), Microwave, Range Hood, Refrigerator, Washer/Dryer, Window Coverings
Laundry In Unit
Exterior
Parking Features Parkade, Underground
Garage Description Parkade, Underground
Community Features Shopping Nearby
Amenities Available Elevator(s), Party Room, Secured Parking, Visitor Parking
Roof Type Asphalt Shingle
Porch Balcony(s)
Exposure E
Total Parking Spaces 1
Building
Story 4
Foundation Poured Concrete
Architectural Style Apartment
Level or Stories Single Level Unit
Structure Type Stone,Vinyl Siding,Wood Frame
Others
HOA Fee Include Common Area Maintenance,Electricity,Heat,Insurance,Maintenance Grounds,Parking,Professional Management,Reserve Fund Contributions,Sewer,Snow Removal,Trash,Water
Restrictions Adult Living,Pet Restrictions or Board approval Required
Tax ID 87372184
Ownership Private
Pets Allowed Restrictions
Read Less



