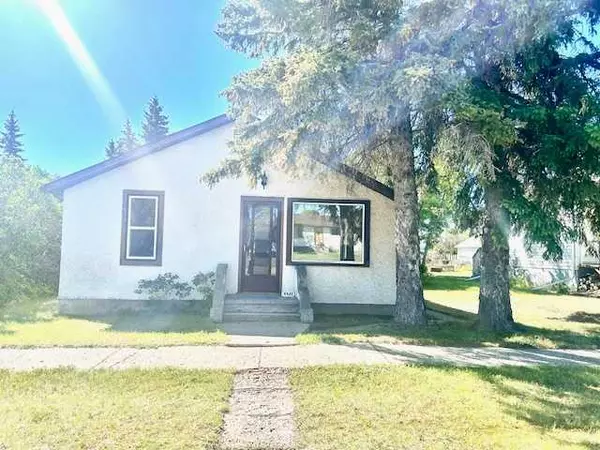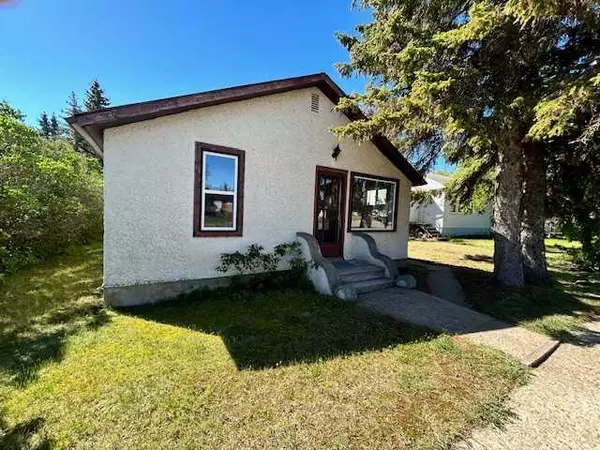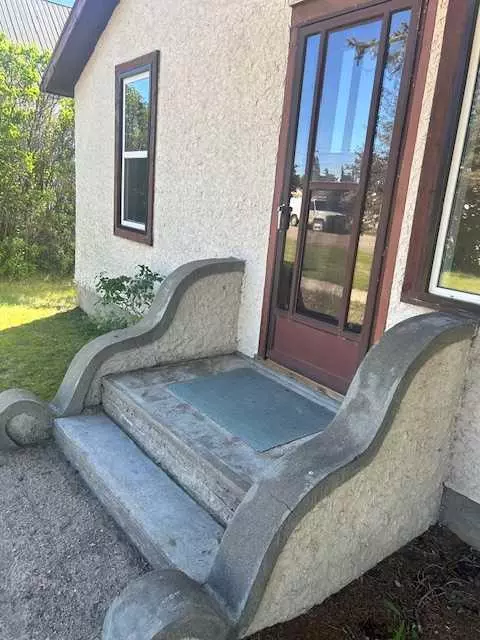For more information regarding the value of a property, please contact us for a free consultation.
4933 50 ST Hardisty, AB T0B 1V0
Want to know what your home might be worth? Contact us for a FREE valuation!

Our team is ready to help you sell your home for the highest possible price ASAP
Key Details
Sold Price $60,000
Property Type Single Family Home
Sub Type Detached
Listing Status Sold
Purchase Type For Sale
Square Footage 924 sqft
Price per Sqft $64
Subdivision Hardisty
MLS® Listing ID A2144121
Sold Date 07/11/24
Style Bungalow
Bedrooms 3
Full Baths 1
Originating Board Central Alberta
Year Built 1952
Annual Tax Amount $1,201
Tax Year 2024
Lot Size 6,000 Sqft
Acres 0.14
Property Description
This charming home with modern potential is sure to impress. Nestled in a serene neighborhood with the United Church as neighbours, this residence boasts 3 large bedrooms and a massive 22x11 living room with vintage built in china cabinets. The over all estetics of this home is so pleasing, right from the gorgeous stucco exterior , the character door steps to the front of the home, Metal roof and the full basement make this home a very attractive parcel. Experience modern convenience with a main floor laundry area, as well as downstairs laundry hooks ups as well making household chores a breeze. No more lugging laundry up and down stairs! Each room is filled with natural light, creating a bright and cheerful feel throughout the home. This home has upgraded electrical and is 100amp service. Outside enjoy a nicely treed lot with a detached 22x14 workshop/garage as well as a 8x10 garden shed. Home needs some upgrading and is reflected in the price. Listed well below assessed value for quick sale.
Location
Province AB
County Flagstaff County
Zoning Residential
Direction NW
Rooms
Basement Full, Unfinished
Interior
Interior Features Laminate Counters, See Remarks
Heating Forced Air, Natural Gas
Cooling None
Flooring Carpet, Linoleum
Appliance Washer/Dryer, Washer/Dryer Stacked
Laundry In Basement, Laundry Room, Lower Level, Main Level
Exterior
Parking Features Off Street
Garage Description Off Street
Fence None
Community Features Golf, Lake, Park, Playground, Shopping Nearby, Sidewalks, Street Lights, Walking/Bike Paths
Roof Type Metal
Porch None
Lot Frontage 60.0
Total Parking Spaces 1
Building
Lot Description Back Lane, Back Yard, Front Yard, Lawn, Landscaped, Level, Many Trees, Private
Foundation Block, See Remarks
Architectural Style Bungalow
Level or Stories One
Structure Type Concrete,Mixed,Stucco,Wood Frame
Others
Restrictions None Known
Tax ID 56703259
Ownership Private
Read Less



