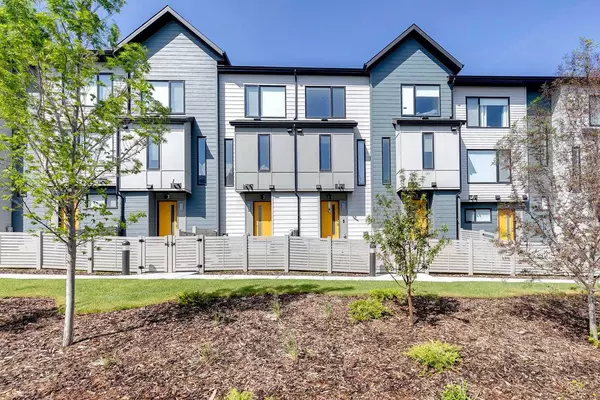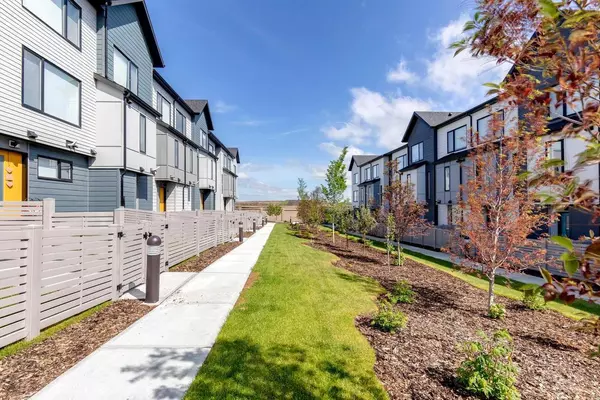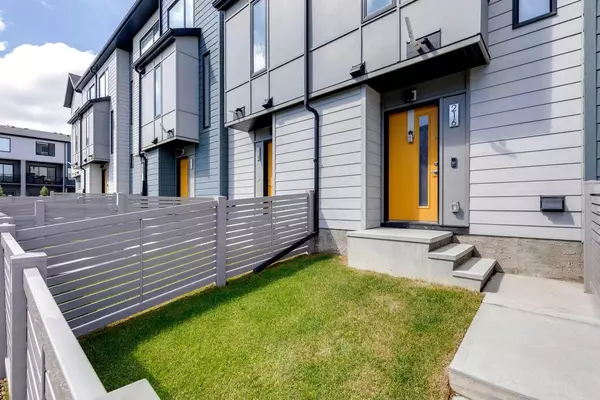For more information regarding the value of a property, please contact us for a free consultation.
216 Evanscrest SQ NW Calgary, AB T3P 1S2
Want to know what your home might be worth? Contact us for a FREE valuation!

Our team is ready to help you sell your home for the highest possible price ASAP
Key Details
Sold Price $450,000
Property Type Townhouse
Sub Type Row/Townhouse
Listing Status Sold
Purchase Type For Sale
Square Footage 1,076 sqft
Price per Sqft $418
Subdivision Evanston
MLS® Listing ID A2143904
Sold Date 07/11/24
Style 3 Storey
Bedrooms 2
Full Baths 2
Half Baths 1
Condo Fees $208
Originating Board Calgary
Year Built 2023
Annual Tax Amount $2,315
Tax Year 2024
Property Description
The essence of elegance greets you in this beautiful townhouse with a single attached garage. Luxurious finishing and every detail for easy living has been considered including stone counters, beautiful and versatile flooring, gas range, upper floor laundry, primary suite barn door, tank less hot water system and air conditioning. A rare offering, this particular unit has a front fenced yard overlooking the central courtyard with gorgeous lighting, mist irrigation and trees for shade and play, this unit truly has it all. Book your showing today!
Location
Province AB
County Calgary
Area Cal Zone N
Zoning M-1
Direction E
Rooms
Other Rooms 1
Basement None
Interior
Interior Features Closet Organizers, Low Flow Plumbing Fixtures, No Animal Home, No Smoking Home, Recessed Lighting, Stone Counters, Tankless Hot Water, Vinyl Windows
Heating Forced Air, Natural Gas
Cooling Central Air
Flooring Carpet, Ceramic Tile, Vinyl
Appliance Dishwasher, Dryer, Gas Range, Microwave Hood Fan, Refrigerator, Washer
Laundry Upper Level
Exterior
Garage Single Garage Attached
Garage Spaces 1.0
Garage Description Single Garage Attached
Fence Fenced
Community Features Park, Playground, Schools Nearby, Shopping Nearby
Amenities Available None
Roof Type Asphalt Shingle
Porch See Remarks
Exposure E
Total Parking Spaces 2
Building
Lot Description Yard Lights
Foundation Poured Concrete
Architectural Style 3 Storey
Level or Stories Three Or More
Structure Type Wood Frame
Others
HOA Fee Include Common Area Maintenance,Maintenance Grounds,Professional Management,Reserve Fund Contributions,Snow Removal,Trash
Restrictions Airspace Restriction,Pet Restrictions or Board approval Required
Tax ID 91124045
Ownership Private
Pets Description Cats OK, Dogs OK, Yes
Read Less
GET MORE INFORMATION




