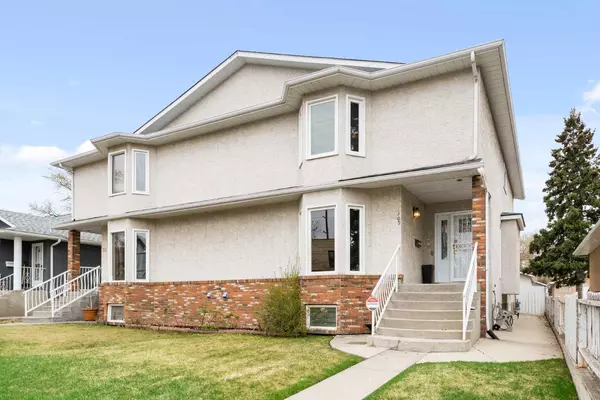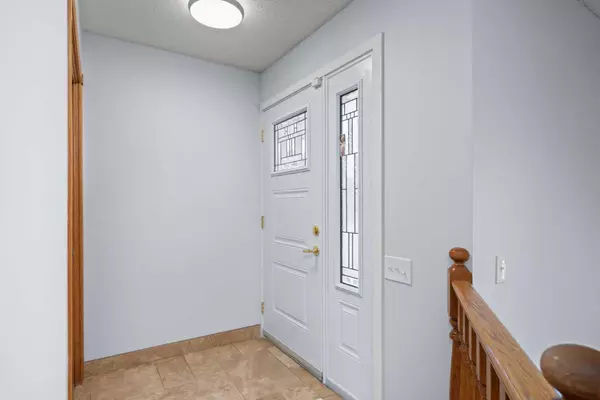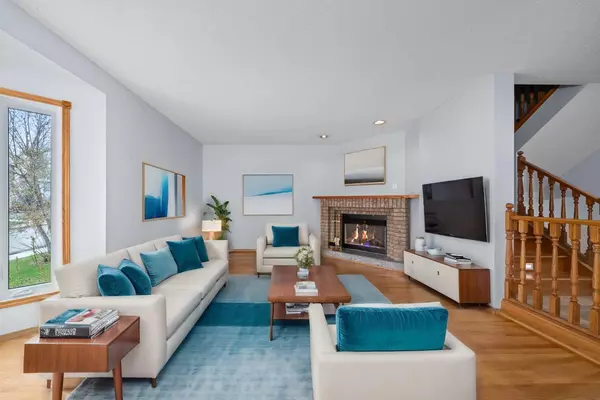For more information regarding the value of a property, please contact us for a free consultation.
309 32 AVE NE Calgary, AB T2E 2H1
Want to know what your home might be worth? Contact us for a FREE valuation!

Our team is ready to help you sell your home for the highest possible price ASAP
Key Details
Sold Price $620,000
Property Type Single Family Home
Sub Type Semi Detached (Half Duplex)
Listing Status Sold
Purchase Type For Sale
Square Footage 2,182 sqft
Price per Sqft $284
Subdivision Tuxedo Park
MLS® Listing ID A2128139
Sold Date 07/11/24
Style 2 Storey,Side by Side
Bedrooms 4
Full Baths 2
Half Baths 2
Originating Board Calgary
Year Built 1989
Annual Tax Amount $3,062
Tax Year 2023
Lot Size 5,123 Sqft
Acres 0.12
Property Description
Welcome to this spacious and inviting home in Tuxedo Park that offers a wonderful blend of comfort and functionality. The open concept main floor creates a seamless flow between the living spaces, making it ideal for both everyday living and entertaining. The sunken living room and welcoming entry provide a warm and inviting atmosphere, while the addition at the back of the house adds versatility. Upstairs, the three bedrooms and two bathrooms provide plenty of room for the whole family. The master bedroom with walk-in closet and an en-suite bathroom, complete with a jetted tub and skylight for stargazing offer a great retreat after a long day. The home is adorned with beautiful hardwood floors and has been freshly PAINTED throughout. The two furnaces offer DUAL HEATING zones for added comfort and efficiency, while the newer ROOF and WATER TANK (2017) provide a peace of mind. The lower level adds over 1100 sq. ft. of additional living space, including another bedroom, bathroom, and sizable living room with a wet bar, plus a cold room. Outside, the good-sized yard, dream garage (24'X24'10”), and fenced dog run offer plenty of space for outdoor activities and storage. With its prime INNER-CITY location, this home truly offers the best of both worlds—comfortable suburban living with easy access to urban amenities.
Location
Province AB
County Calgary
Area Cal Zone Cc
Zoning R-C2
Direction N
Rooms
Other Rooms 1
Basement Finished, Full
Interior
Interior Features Jetted Tub, No Smoking Home, Walk-In Closet(s), Wet Bar
Heating Forced Air
Cooling None
Flooring Hardwood, Tile
Fireplaces Number 1
Fireplaces Type Gas
Appliance Bar Fridge, Built-In Oven, Dishwasher, Garage Control(s), Gas Cooktop, Humidifier, Microwave, Refrigerator, Washer/Dryer, Window Coverings
Laundry Main Level
Exterior
Parking Features Double Garage Attached
Garage Spaces 2.0
Garage Description Double Garage Attached
Fence Fenced
Community Features Park, Playground, Schools Nearby, Shopping Nearby
Roof Type Asphalt Shingle
Porch None
Lot Frontage 33.14
Total Parking Spaces 2
Building
Lot Description Back Yard, Dog Run Fenced In
Foundation Poured Concrete
Architectural Style 2 Storey, Side by Side
Level or Stories Two
Structure Type Stone,Stucco
Others
Restrictions Airspace Restriction
Tax ID 82814475
Ownership Private
Read Less



