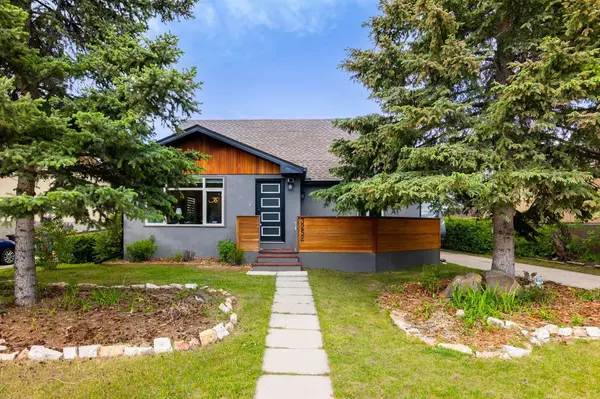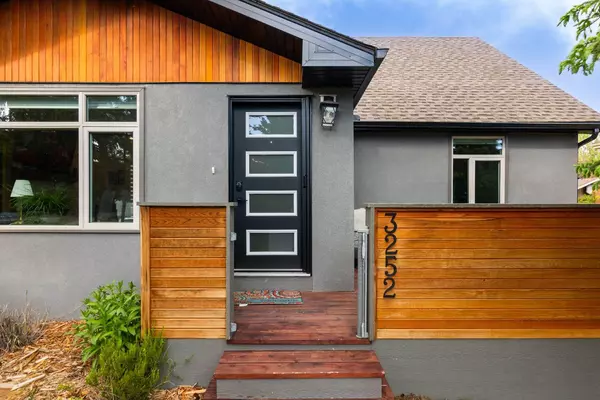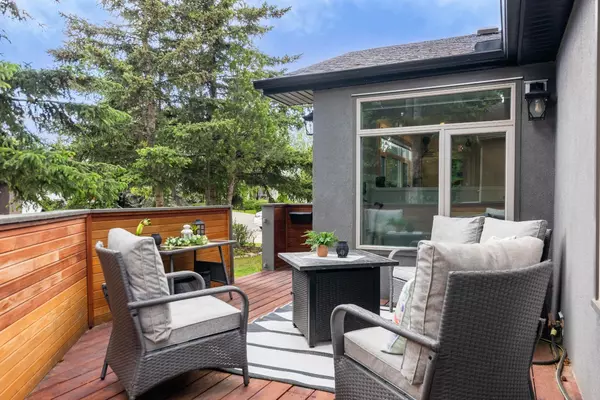For more information regarding the value of a property, please contact us for a free consultation.
3252 Oakwood DR SW Calgary, AB T2V 0J9
Want to know what your home might be worth? Contact us for a FREE valuation!

Our team is ready to help you sell your home for the highest possible price ASAP
Key Details
Sold Price $895,000
Property Type Single Family Home
Sub Type Detached
Listing Status Sold
Purchase Type For Sale
Square Footage 1,667 sqft
Price per Sqft $536
Subdivision Oakridge
MLS® Listing ID A2139886
Sold Date 07/11/24
Style 1 and Half Storey
Bedrooms 4
Full Baths 3
Originating Board Calgary
Year Built 1972
Annual Tax Amount $5,376
Tax Year 2024
Lot Size 6,458 Sqft
Acres 0.15
Property Description
Welcome to the beautiful and serene community of Oakridge. This stunning 1.5-storey, 4 Bedroom home welcomes you with a inviting front porch perfect to enjoy that morning cup of coffee. The open-concept design showcases stunning engineered hardwood flooring, large energy-efficient windows that flood the home with natural sunlight, and LED lighting creating a warm and inviting atmosphere. Culinary enthusiasts will adore the kitchen, complete with sleek stainless steel appliances, quartz countertops, a convenient kitchen island, and ample counter space for meal preparation. The dining and living space looks out on to your front porch and features a cozy gas fireplace and offers a great place for entertaining. 2 good sized bedrooms and a 4 piece bathroom complete this level. The Primary suite is hidden away and features a walk-in closet and a ensuite bathroom featuring double sinks, a glass shower, and freestanding tub. Head downstairs where the finished basement includes an additional bedroom, a spacious recreation room, a laundry area, and plenty of storage space to keep your home organized and clutter-free. Enjoy the outdoors in the expansive backyard which opens onto a well-maintained green space, providing a peaceful backdrop and ensuring privacy along with a private back deck perfect for entertaining, 2 car detached garage and additional parking pad. All this plus the location is close to walking trails, schools, glenmore park, stoney trail, shopping and so much more. Don't miss your chance to see this one today. You won't be disappointed.
Location
Province AB
County Calgary
Area Cal Zone S
Zoning R-C1
Direction SW
Rooms
Other Rooms 1
Basement Finished, Full
Interior
Interior Features Closet Organizers, Double Vanity, Kitchen Island, Open Floorplan, Quartz Counters, Soaking Tub, Storage, Walk-In Closet(s)
Heating Forced Air, Natural Gas
Cooling Central Air
Flooring Carpet, Ceramic Tile, Laminate
Fireplaces Number 1
Fireplaces Type Gas
Appliance Dishwasher, Dryer, Electric Stove, Freezer, Garage Control(s), Microwave Hood Fan, Refrigerator, Stove(s), Washer, Window Coverings
Laundry Laundry Room
Exterior
Parking Features Double Garage Detached, Parking Pad
Garage Spaces 2.0
Garage Description Double Garage Detached, Parking Pad
Fence Fenced
Community Features Golf, Park, Playground, Schools Nearby, Shopping Nearby, Sidewalks, Street Lights, Walking/Bike Paths
Roof Type Asphalt Shingle
Porch Deck, Front Porch
Lot Frontage 67.06
Total Parking Spaces 5
Building
Lot Description Backs on to Park/Green Space, Landscaped, Level, Private, Rectangular Lot, Views
Foundation Poured Concrete
Architectural Style 1 and Half Storey
Level or Stories One and One Half
Structure Type Stucco,Wood Frame
Others
Restrictions None Known
Tax ID 91542084
Ownership Private
Read Less



