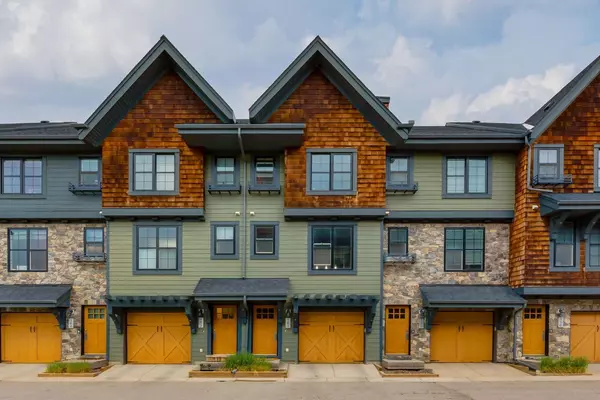For more information regarding the value of a property, please contact us for a free consultation.
160 Ascot PT SW Calgary, AB T3H 0W9
Want to know what your home might be worth? Contact us for a FREE valuation!

Our team is ready to help you sell your home for the highest possible price ASAP
Key Details
Sold Price $559,000
Property Type Townhouse
Sub Type Row/Townhouse
Listing Status Sold
Purchase Type For Sale
Square Footage 1,112 sqft
Price per Sqft $502
Subdivision Aspen Woods
MLS® Listing ID A2141455
Sold Date 07/11/24
Style 3 Storey
Bedrooms 2
Full Baths 2
Half Baths 1
Condo Fees $334
HOA Fees $20/ann
HOA Y/N 1
Originating Board Calgary
Year Built 2013
Annual Tax Amount $3,213
Tax Year 2024
Lot Size 871 Sqft
Acres 0.02
Property Description
Welcome to the Enclave of Castle Keep in Aspen Woods, where serenity and conveniences are just steps from your personal retreat. Boasting 2 bedrooms, 2.5 bathrooms, and one of the most enviable locations in the complex, this home offers an unbeatable combination of luxury and relaxation. Bask in the bright views from the living room, patio, deck, or primary bedroom, as you soak in the peaceful ambiance of the surrounding natural beauty with its lush nature reserves and picturesque ponds. The interior of the home is equally impressive, with a spacious kitchen design featuring ample cabinetry, quartz counters, and stainless steel appliances. The dining and living spaces feature gorgeous hardwood floors, providing both a cozy and relaxing ambiance. Upstairs, you'll find 2 spacious bedrooms, each featuring its own ensuite complete with stacked laundry in the hallway for your convenience. The entry level of this unit features a double tandem garage, providing ample parking and storage. Located close to walking paths, Aspen Landing Shopping Centre, parks, and private schools, with easy access to the mountains, downtown, 85th Street, 17th Avenue, and Stoney Trail. Don't miss out on the opportunity to own this lovely sought-after property.
Location
Province AB
County Calgary
Area Cal Zone W
Zoning M-1 d79
Direction SW
Rooms
Other Rooms 1
Basement None
Interior
Interior Features Breakfast Bar, Closet Organizers, Granite Counters, Open Floorplan, Walk-In Closet(s)
Heating Forced Air, Natural Gas
Cooling None
Flooring Carpet, Ceramic Tile, Hardwood
Appliance Electric Oven, Electric Stove, Microwave, Refrigerator, Washer/Dryer
Laundry In Unit, Laundry Room
Exterior
Parking Features Double Garage Attached, Tandem
Garage Spaces 2.0
Garage Description Double Garage Attached, Tandem
Fence None
Community Features Park, Playground, Schools Nearby, Shopping Nearby, Sidewalks, Street Lights
Amenities Available Other, Parking
Roof Type Asphalt Shingle
Porch Balcony(s)
Lot Frontage 16.01
Exposure SW
Total Parking Spaces 2
Building
Lot Description Backs on to Park/Green Space, Low Maintenance Landscape
Foundation Slab
Architectural Style 3 Storey
Level or Stories Three Or More
Structure Type Cedar,Composite Siding,Mixed,Stone,Wood Frame
Others
HOA Fee Include Amenities of HOA/Condo,Common Area Maintenance,Insurance,Interior Maintenance,Professional Management,Reserve Fund Contributions,Snow Removal,Trash
Restrictions Call Lister
Ownership Private
Pets Allowed Restrictions
Read Less



