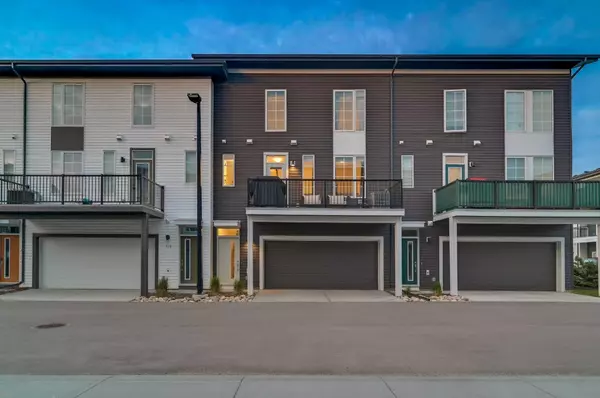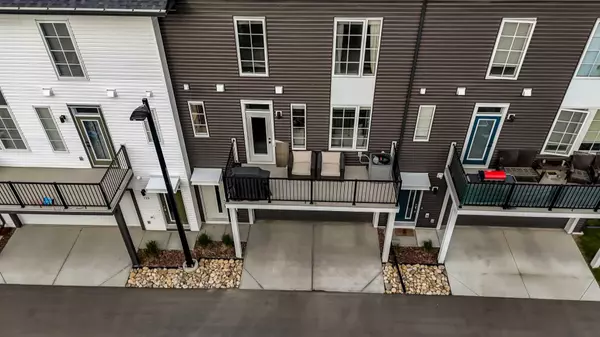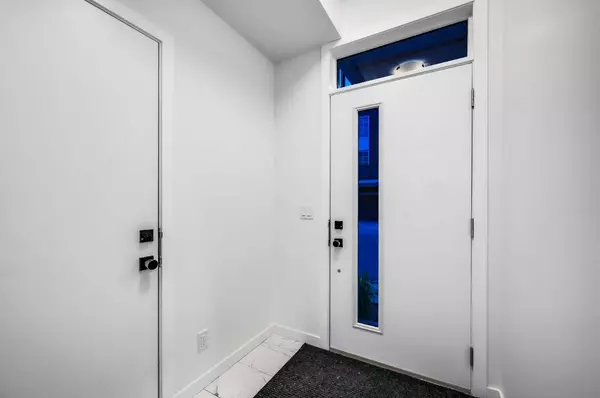For more information regarding the value of a property, please contact us for a free consultation.
133 Walgrove Common SE Calgary, AB T2X 4C2
Want to know what your home might be worth? Contact us for a FREE valuation!

Our team is ready to help you sell your home for the highest possible price ASAP
Key Details
Sold Price $460,000
Property Type Townhouse
Sub Type Row/Townhouse
Listing Status Sold
Purchase Type For Sale
Square Footage 1,161 sqft
Price per Sqft $396
Subdivision Walden
MLS® Listing ID A2143763
Sold Date 07/11/24
Style 3 Storey
Bedrooms 2
Full Baths 2
Condo Fees $192
Originating Board Calgary
Year Built 2019
Annual Tax Amount $2,646
Tax Year 2024
Lot Size 1,194 Sqft
Acres 0.03
Property Description
**Welcome to 133 Walgrove Common**
Experience luxurious, modern living in this spacious, sun-soaked townhouse located in the vibrant urban community of Walden. With just under 1200 sq ft of air-conditioned living space, this home features two bedrooms and two and a half bathrooms, perfectly blending comfort and style.
**Sophisticated Entrance**
Step into the charming front foyer, elegantly finished with white Calcutta ceramic tile and a convenient coat closet.
**Open Concept Living**
The main level boasts a contemporary open floor plan with 9-foot ceilings and sleek vinyl flooring throughout. Large west-facing windows flood the kitchen, dining, and living rooms with natural light, creating an inviting and bright atmosphere. A conveniently located half bathroom adds to the main level's thoughtful design.
**Gourmet Kitchen**
The kitchen is a culinary delight, featuring luxurious quartz countertops, a stainless double sink, stylish two-tone cabinets, and high-end stainless steel appliances. This beautiful space flows seamlessly into the dining and living areas, making it perfect for entertaining and everyday living.
**Elegant Outdoor Space**
Step out onto the expansive west-facing balcony, ideal for enjoying sunny afternoons and stunning sunsets.
**Upper-Level Luxury**
Ascend to the upper level where you'll find a practical laundry room and serene private quarters. The primary bedroom is a luxurious retreat with 10-foot ceilings, a spacious walk-in closet, and a lavish 4-piece ensuite bathroom. The ensuite is adorned with white Calcutta ceramic tile floors, a double vanity with under-cabinet lighting, and a stylish walk-in glass shower.
The secondary bedroom is equally impressive, easily fitting a king-sized bed and offering a large closet. It is conveniently located across from another full bathroom, complete with white Calcutta floors, a shower/bathtub combo, and a single vanity.
**Prime Location**
Perfectly situated close to parks, shopping centers, walking paths, and numerous other amenities, this townhouse offers the perfect blend of luxury and convenience.
Discover the pinnacle of trendy urban living at 133 Walgrove Common. Schedule your viewing today and experience this exquisite townhouse for yourself.
Location
Province AB
County Calgary
Area Cal Zone S
Zoning M-1 d100
Direction W
Rooms
Other Rooms 1
Basement None
Interior
Interior Features Closet Organizers, Double Vanity, Open Floorplan, Storage, Track Lighting, Vinyl Windows, Walk-In Closet(s)
Heating Forced Air, Natural Gas
Cooling Central Air, ENERGY STAR Qualified Equipment
Flooring Carpet, Tile, Vinyl
Appliance Central Air Conditioner, Dishwasher, Electric Oven, Garage Control(s), Microwave, Microwave Hood Fan, Refrigerator, Washer/Dryer, Water Purifier, Window Coverings
Laundry In Unit, Upper Level
Exterior
Parking Features Double Garage Attached
Garage Spaces 2.0
Garage Description Double Garage Attached
Fence None
Community Features Golf, Park, Playground, Schools Nearby, Shopping Nearby, Sidewalks, Street Lights, Walking/Bike Paths
Amenities Available Parking, Playground, Snow Removal, Trash, Visitor Parking
Roof Type Asphalt
Porch Balcony(s)
Lot Frontage 24.51
Total Parking Spaces 2
Building
Lot Description Few Trees, Low Maintenance Landscape, Landscaped, Level, Paved
Foundation Poured Concrete
Architectural Style 3 Storey
Level or Stories Three Or More
Structure Type Brick,Composite Siding
Others
HOA Fee Include Common Area Maintenance,Insurance,Professional Management,Reserve Fund Contributions,Snow Removal,Trash
Restrictions Pet Restrictions or Board approval Required,Pets Allowed
Ownership Private
Pets Allowed Yes
Read Less



