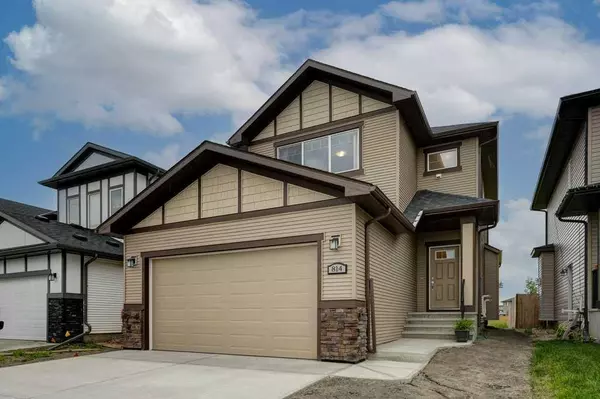For more information regarding the value of a property, please contact us for a free consultation.
814 Hampshire CRES NE High River, AB T1V 0E3
Want to know what your home might be worth? Contact us for a FREE valuation!

Our team is ready to help you sell your home for the highest possible price ASAP
Key Details
Sold Price $560,000
Property Type Single Family Home
Sub Type Detached
Listing Status Sold
Purchase Type For Sale
Square Footage 1,700 sqft
Price per Sqft $329
Subdivision Hampton Hills
MLS® Listing ID A2146328
Sold Date 07/11/24
Style 2 Storey
Bedrooms 3
Full Baths 2
Half Baths 1
Originating Board Calgary
Year Built 2021
Annual Tax Amount $3,174
Tax Year 2023
Lot Size 4,149 Sqft
Acres 0.1
Property Description
Welcome to this stunning example of classic, functional, and family-oriented living built by Timber Creek Homes! Discover The Mahogany, nestled in the exceptional community of The Hamptons. This home offers an array of amenities designed for comfortable living, including a two-car garage, convenient walk-through pantry, beautifully finished fireplace, mudroom, and an open concept layout seamlessly connecting the kitchen, great room, and nook on the main floor. Step into a modern interior adorned with a stylish color palette, complemented by pot lights, elegant quartz countertops and Stainless Steel Appliances. Outside, a spacious deck awaits, perfect for hosting gatherings and enjoying outdoor entertaining. Upstairs, you'll find the convenience of a laundry room, along with two additional bedrooms and a full 4-piece bathroom. The highlight is the expansive master bedroom featuring a private 4-piece ensuite and a generously sized walk-in closet. Experience this home in immersive detail with our 3D model - schedule your private showing today and envision yourself living in The Mahogany at The Hamptons!
Location
Province AB
County Foothills County
Zoning TND
Direction S
Rooms
Other Rooms 1
Basement Full, Unfinished
Interior
Interior Features Closet Organizers, Kitchen Island, No Animal Home, No Smoking Home, Open Floorplan, Pantry, See Remarks, Tankless Hot Water, Vinyl Windows, Walk-In Closet(s)
Heating Forced Air, Natural Gas
Cooling Other
Flooring Carpet, Tile, Vinyl Plank
Fireplaces Number 1
Fireplaces Type Gas
Appliance Dishwasher, Dryer, Electric Stove, Garage Control(s), Microwave Hood Fan, Refrigerator, Tankless Water Heater, Washer, Window Coverings
Laundry Laundry Room, Upper Level
Exterior
Parking Features Double Garage Attached
Garage Spaces 2.0
Garage Description Double Garage Attached
Fence Partial
Community Features Other, Park, Playground, Schools Nearby, Shopping Nearby, Sidewalks, Street Lights
Roof Type Asphalt Shingle
Porch Deck
Lot Frontage 35.66
Total Parking Spaces 4
Building
Lot Description Back Yard, Front Yard, Level, Rectangular Lot
Foundation Poured Concrete
Architectural Style 2 Storey
Level or Stories Two
Structure Type Stone,Vinyl Siding
Others
Restrictions None Known
Tax ID 84809192
Ownership Private
Read Less



