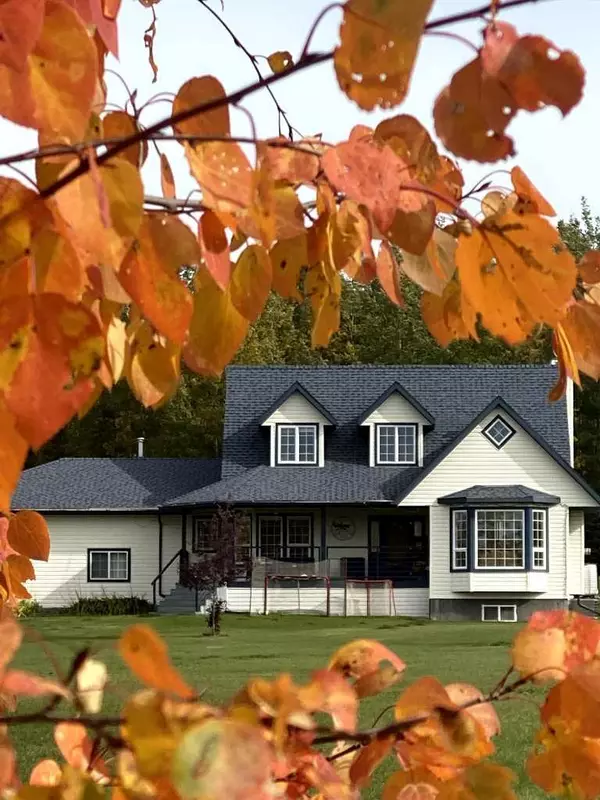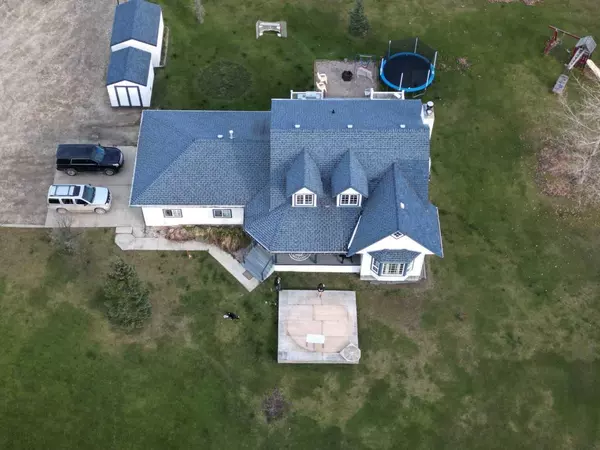For more information regarding the value of a property, please contact us for a free consultation.
722025 Range Road 94 #1 Beaverlodge, AB T0H 0C0
Want to know what your home might be worth? Contact us for a FREE valuation!

Our team is ready to help you sell your home for the highest possible price ASAP
Key Details
Sold Price $660,000
Property Type Single Family Home
Sub Type Detached
Listing Status Sold
Purchase Type For Sale
Square Footage 2,100 sqft
Price per Sqft $314
MLS® Listing ID A2125365
Sold Date 07/11/24
Style 2 Storey,Acreage with Residence
Bedrooms 4
Full Baths 3
Half Baths 1
Originating Board Grande Prairie
Year Built 1999
Annual Tax Amount $4,514
Tax Year 2023
Lot Size 7.480 Acres
Acres 7.48
Property Description
THIS INCREDIBLE PROPERTY IS LOCATED ON A TRANQUIL 7.49 ACRES IN SPRING MOUNTAIN ESTATES - 8 MINUTES TO BEAVERLODGE AND 20 MINUTES TO GRANDE PRAIRIE. THE BREATHTAKING YARD OFFERS BOTH SPACE AND PRIVACY. A 30 X 40 SHOP WITH DUAL DOORS, INSULATED, AND A CR5 ZONING ENABLES FUNCTIONALITY FOR THE USE OF THE PROPERTY. A FULLY DEVELOPED, 2100 SQ. FT.; 2 – STOREY HOME– BRIMMING WITH CHARACTER AND PRIDE OF OWNERSHIP. THIS HOME INCLUDES: 4 BEDROOMS, 3.5 BATHROOMS; OFFICE/CRAFT ROOM/PLAYROOM; 2 LIVING ROOMS; IN-FLOOR HEAT IN DOUBLE ATTACHED GARAGE, BASEMENT, KITCHEN, DINING ROOM, LAUNDRY ROOM, AND UPSTAIR'S BATHROOMS. IN ADDITION, THERE ARE 2 FIREPLACES (1 IN EACH LIVING ROOM) A DESIGNATED DINING ROOM PLUS A CASUAL EATING AREA, A MODERN-OPEN KITCHEN WITH 2 OVENS, AND A QUARTZ COUNTERTOP. SEVERAL OUT-BUILDINGS, GREEN-HOUSE, DUGOUT, COMPOSITE DECKING ON BOTH FRONT AND BACK DECK. THE LIST GOES ON: CENTRAL A/C, NEW BOILER, 2021 A HIGH-END SEPTIC TANK WAS INSTALLED, 2021, WATER PURIFIER. PLENTY OF STORAGE WITH A COLD ROOM FOR STORING CANNED GOODS. THE SCHOOL BUS PICKS KIDS UP AT THE END OF YOUR DRIVEWAY. THIS HOME WAS DESIGNED TO INCORPORATE AN ABUNDANCE OF NATURAL LIGHT AND IS TRULY A FAMILY HOME! MUST BE SEEN TO BE FULLY APPRECIATED!
Location
Province AB
County Grande Prairie No. 1, County Of
Zoning CR-5
Direction N
Rooms
Other Rooms 1
Basement Finished, Full
Interior
Interior Features See Remarks
Heating In Floor, Fireplace(s), Forced Air, Natural Gas, Wood
Cooling Central Air
Flooring Carpet, Hardwood, Laminate, Tile
Fireplaces Number 3
Fireplaces Type Family Room, Gas, Living Room, Other, Wood Burning
Appliance Central Air Conditioner, Dishwasher, Dryer, Freezer, Refrigerator, Stove(s), Washer, Water Purifier
Laundry Main Level
Exterior
Parking Features Double Garage Attached
Garage Spaces 2.0
Garage Description Double Garage Attached
Fence Partial
Community Features Other
Roof Type Asphalt Shingle
Porch Deck, Front Porch
Building
Lot Description See Remarks
Foundation Poured Concrete
Sewer Septic System
Water Well
Architectural Style 2 Storey, Acreage with Residence
Level or Stories Two
Structure Type Vinyl Siding
Others
Restrictions None Known
Tax ID 85014639
Ownership Private
Read Less



