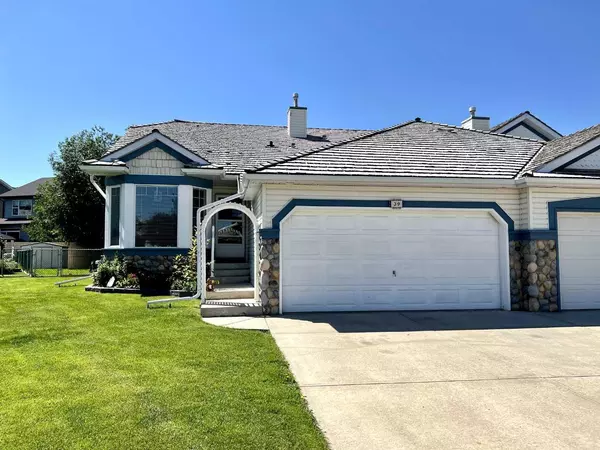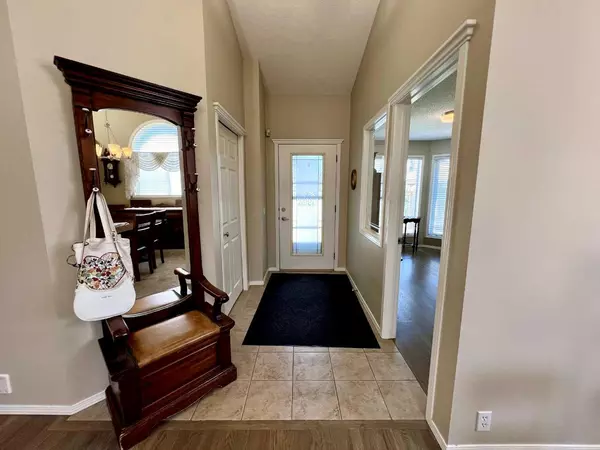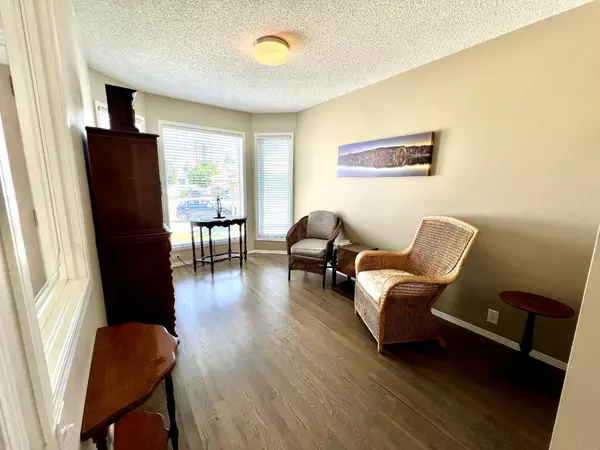For more information regarding the value of a property, please contact us for a free consultation.
39 Chaparral Heath SE Calgary, AB T2X 3L8
Want to know what your home might be worth? Contact us for a FREE valuation!

Our team is ready to help you sell your home for the highest possible price ASAP
Key Details
Sold Price $655,000
Property Type Single Family Home
Sub Type Semi Detached (Half Duplex)
Listing Status Sold
Purchase Type For Sale
Square Footage 1,269 sqft
Price per Sqft $516
Subdivision Chaparral
MLS® Listing ID A2147985
Sold Date 07/10/24
Style Bungalow,Side by Side
Bedrooms 3
Full Baths 3
HOA Fees $27/ann
HOA Y/N 1
Originating Board Calgary
Year Built 1998
Annual Tax Amount $3,849
Tax Year 2024
Lot Size 4,833 Sqft
Acres 0.11
Property Description
Rare opportunity! Renovated bungalow villa with no condo fees, nestled on a large pie-shaped lot in a quiet cul-de-sac near green spaces and a lake, just a 10-minute walk away. This meticulously maintained 3 bedroom + den home features gleaming hardwood floors, vaulted ceilings, and central air conditioning. The updated kitchen boasts granite countertops, stainless steel appliances, and a spacious island. Enjoy indoor/outdoor living with a composite deck in the south-facing yard. Additional highlights include a fireplace, formal dining room, and a bayed den. The primary suite offers a luxurious ensuite with a soaker tub and walk-in closet. The professionally finished basement includes a rec room with a fireplace, two bedrooms, and ample storage. Updates include new carpet, refinished hardwood, and more. With an insulated garage, driveway, and great neighbors, this turnkey home is close to schools, parks, and lake activities. Ideal for those ready to enjoy lakeside living!
Location
Province AB
County Calgary
Area Cal Zone S
Zoning R-2
Direction N
Rooms
Other Rooms 1
Basement Finished, Full
Interior
Interior Features Built-in Features, Granite Counters, Kitchen Island, Open Floorplan, Pantry, Skylight(s), Soaking Tub, Storage, Vaulted Ceiling(s)
Heating Fireplace(s), Forced Air, Natural Gas
Cooling Central Air
Flooring Carpet, Hardwood, Tile
Fireplaces Number 2
Fireplaces Type Gas
Appliance Central Air Conditioner, Dishwasher, Electric Stove, Freezer, Garage Control(s), Garburator, Microwave Hood Fan, Refrigerator, Washer/Dryer, Window Coverings
Laundry Laundry Room, Main Level
Exterior
Parking Features Double Garage Attached, Driveway
Garage Spaces 2.0
Garage Description Double Garage Attached, Driveway
Fence Fenced
Community Features Clubhouse, Fishing, Lake, Playground, Schools Nearby, Tennis Court(s)
Amenities Available Beach Access, Boating, Other, Park, Picnic Area, Playground, Racquet Courts, Recreation Room
Roof Type Shake
Porch Deck
Lot Frontage 20.51
Total Parking Spaces 4
Building
Lot Description Back Yard, Cul-De-Sac
Foundation Poured Concrete
Architectural Style Bungalow, Side by Side
Level or Stories One
Structure Type Stone,Vinyl Siding,Wood Frame
Others
Restrictions None Known
Tax ID 91578381
Ownership Private
Read Less



