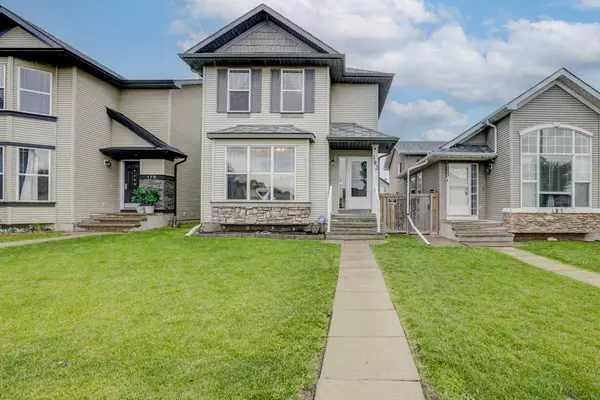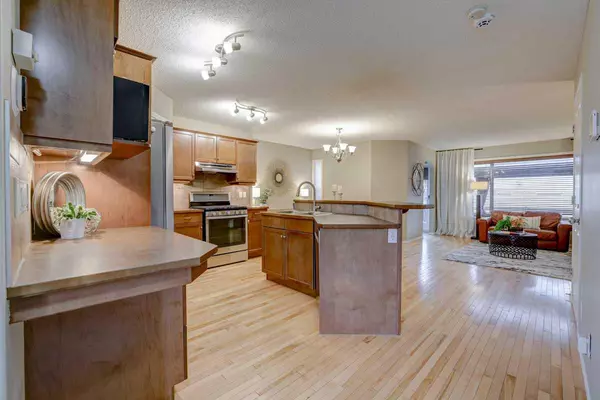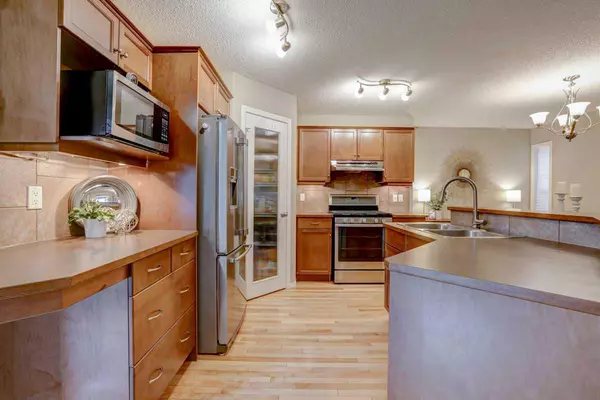For more information regarding the value of a property, please contact us for a free consultation.
183 Cranberry WAY SE Calgary, AB T3M 1K3
Want to know what your home might be worth? Contact us for a FREE valuation!

Our team is ready to help you sell your home for the highest possible price ASAP
Key Details
Sold Price $599,900
Property Type Single Family Home
Sub Type Detached
Listing Status Sold
Purchase Type For Sale
Square Footage 1,430 sqft
Price per Sqft $419
Subdivision Cranston
MLS® Listing ID A2145312
Sold Date 07/10/24
Style 2 Storey
Bedrooms 3
Full Baths 2
Half Baths 1
HOA Fees $15/ann
HOA Y/N 1
Originating Board Calgary
Year Built 2005
Annual Tax Amount $3,434
Tax Year 2024
Lot Size 3,035 Sqft
Acres 0.07
Property Description
Welcome to this beautiful, fully developed home in the lovely community of Cranston. This home is move in ready and has just been completely repainted! This home offers a spacious open floor plan with a main floor office/or home base business space as it does have a sink installed in it. The kitchen offers a walk in pantry and all stainless steel appliances. There is maple hardwood throughout the main floor which flows from the kitchen to the dining room and into the living room. There is a 2 piece bathroom that completes this level. The upper level offer a king sized primary bedroom with a walk in closet and 5 piece en suite bathroom. There are two other nice sized bedrooms and another 4 piece bathroom that completes this floor. The basement is developed with a mans dream media room. There is a bathroom that is framed and ready for you to complete with your own personal touches. This home has upgraded newer tankless on demand hot water heater and 96% efficient furnace. The laundry room and storage room complete this level. The home offers a bright sunny south facing yard with a dog run and a DOUBLE DETACHED HEATED GARAGE! This home is ready for its new owners! I can assure you that you wont find better neighbors! Close to schools, shopping, parks, and playgrounds this home offers it all!
Location
Province AB
County Calgary
Area Cal Zone Se
Zoning R-1N
Direction N
Rooms
Other Rooms 1
Basement Finished, Full
Interior
Interior Features Bathroom Rough-in, Kitchen Island, Laminate Counters, No Smoking Home, Open Floorplan, Pantry, Track Lighting, Vinyl Windows, Walk-In Closet(s)
Heating Forced Air
Cooling Central Air
Flooring Carpet, Hardwood, Linoleum
Appliance Central Air Conditioner, Dishwasher, Dryer, Garage Control(s), Microwave, Refrigerator, Stove(s), Washer, Window Coverings
Laundry In Basement
Exterior
Parking Features Double Garage Detached
Garage Spaces 2.0
Garage Description Double Garage Detached
Fence Fenced
Community Features Clubhouse, Park, Playground, Schools Nearby, Shopping Nearby, Sidewalks, Street Lights
Amenities Available Clubhouse
Roof Type Asphalt Shingle
Porch Deck, Front Porch
Lot Frontage 28.05
Total Parking Spaces 2
Building
Lot Description Back Lane, Back Yard, Front Yard, Rectangular Lot
Foundation Poured Concrete
Architectural Style 2 Storey
Level or Stories Two
Structure Type Stone,Vinyl Siding
Others
Restrictions None Known
Tax ID 91516194
Ownership Private
Read Less



