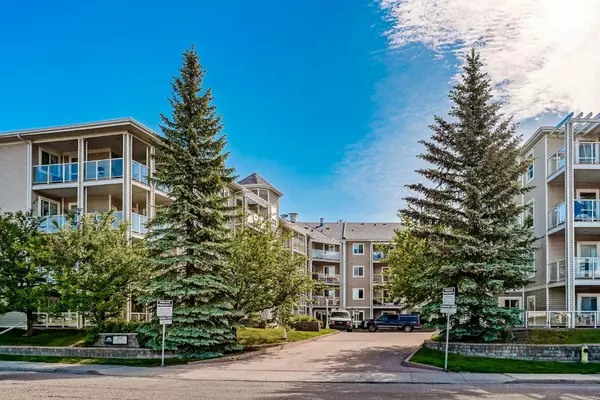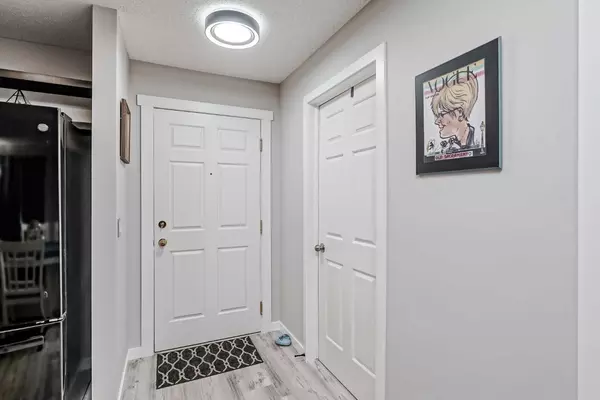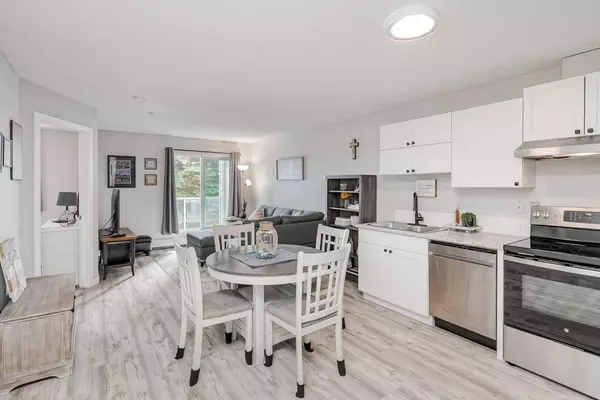For more information regarding the value of a property, please contact us for a free consultation.
260 Shawville WAY SE #214 Calgary, AB T2Y3Z6
Want to know what your home might be worth? Contact us for a FREE valuation!

Our team is ready to help you sell your home for the highest possible price ASAP
Key Details
Sold Price $250,000
Property Type Condo
Sub Type Apartment
Listing Status Sold
Purchase Type For Sale
Square Footage 546 sqft
Price per Sqft $457
Subdivision Shawnessy
MLS® Listing ID A2143952
Sold Date 07/10/24
Style Apartment
Bedrooms 1
Full Baths 1
Condo Fees $366/mo
Originating Board Calgary
Year Built 2001
Annual Tax Amount $1,008
Tax Year 2024
Property Description
Open House Saturday, June 29th, 1 pm-3pmWelcome to this wonderfully renovated 1 bedroom 1 bathroom apartment condo in the central, upscale neighbourhood of Shawnessy. This home boasts an open floor plan and new renovations including laminate floors, appliances, and paint. The kitchen is open to the dining area and living room which is perfect for single-level living and great for entertaining. The bedroom is a great size with beautiful light and a door leading you to your 4-piece bathroom. Newly purchased washer and dryer are in the suite for great convenience and the property comes with a titled underground parking stall and a titled storage unit. The building is in an amazing location that is within walking distance of the LRT, shopping, restaurants, parks and green spaces. Do not miss out on owning this perfect home in a prime location in Calgary.
Location
Province AB
County Calgary
Area Cal Zone S
Zoning M-C2
Direction SW
Interior
Interior Features No Smoking Home, Open Floorplan, Storage
Heating Baseboard
Cooling None
Flooring Carpet, Laminate
Appliance Dishwasher, Dryer, Electric Range, Range Hood, Refrigerator, Washer
Laundry In Unit
Exterior
Parking Features Underground
Garage Spaces 1.0
Garage Description Underground
Community Features Playground, Schools Nearby, Shopping Nearby
Amenities Available Elevator(s), Parking
Roof Type Asphalt Shingle
Porch Patio
Exposure E
Total Parking Spaces 1
Building
Story 4
Architectural Style Apartment
Level or Stories Single Level Unit
Structure Type Vinyl Siding,Wood Frame
Others
HOA Fee Include Common Area Maintenance,Heat,Insurance,Maintenance Grounds,Parking,Professional Management,Reserve Fund Contributions,Sewer,Snow Removal,Trash,Water
Restrictions Condo/Strata Approval,Pet Restrictions or Board approval Required,Restrictive Covenant,Utility Right Of Way
Tax ID 91400377
Ownership Private
Pets Allowed Restrictions
Read Less



