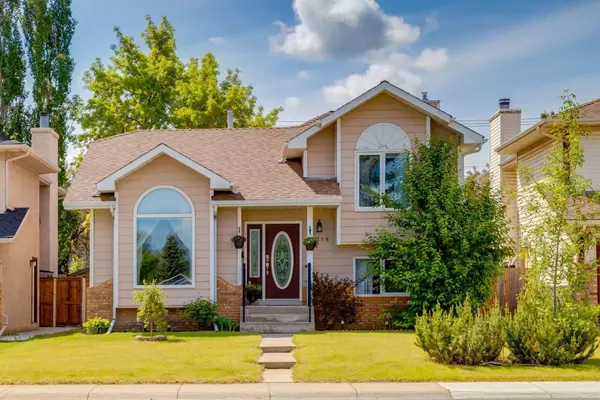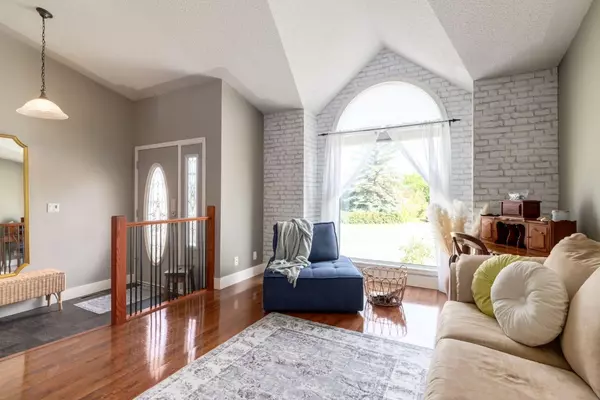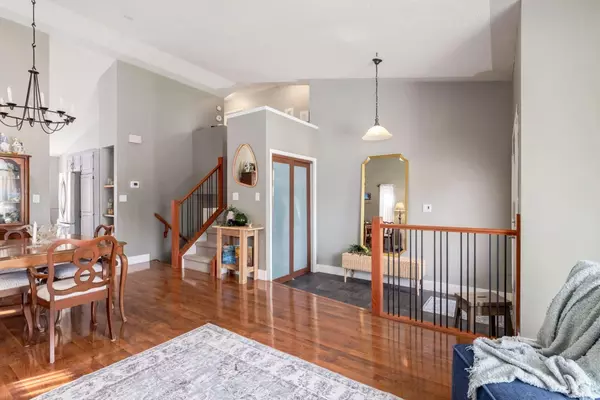For more information regarding the value of a property, please contact us for a free consultation.
309 Sunvale DR SE Calgary, AB T2X 3B8
Want to know what your home might be worth? Contact us for a FREE valuation!

Our team is ready to help you sell your home for the highest possible price ASAP
Key Details
Sold Price $645,000
Property Type Single Family Home
Sub Type Detached
Listing Status Sold
Purchase Type For Sale
Square Footage 1,258 sqft
Price per Sqft $512
Subdivision Sundance
MLS® Listing ID A2143696
Sold Date 07/10/24
Style 4 Level Split
Bedrooms 4
Full Baths 2
Half Baths 1
HOA Fees $24/ann
HOA Y/N 1
Originating Board Calgary
Year Built 1989
Annual Tax Amount $3,252
Tax Year 2024
Lot Size 4,424 Sqft
Acres 0.1
Property Description
Enjoy over 2000 sq ft of well-designed living space in this bright 4 bedroom, 2.5 bathroom + den 4-level split. The spacious foyer and elegant living and dining rooms with their vaulted ceilings, is a wonderful introduction to this charming home. The sunny kitchen has stainless steel appliances, updated cabinets, a new backsplash, breakfast bar, two pantries, a roomy breakfast nook and French doors that open to a large deck. The kitchen has great sight lines to the family room on the 3rd level. The family room is only 8" below grade so oversized windows were installed to give that bright walk out feel. The gas fireplace provides a stylish focal point. A bedroom/den, 2 pc bath and a door to the side yard complete the 3rd level. The upper level has 3 good size bedrooms, a linen closet and 4pc bathroom. The primary bedroom features a vaulted ceiling, large closet and 4pc ensuite. The 4th level includes a huge den/bedroom (non-egress window), utility room with stacked washer and dryer, sink, and crawl space for storage. The exteriors of the home and double garage are finished with composite siding. Updates include flooring, baseboards, exterior doors, some windows, railings and cordless cellular blinds. New high-efficiency furnace was installed Dec. 2023. The backyard is nicely landscaped with mature trees and shrubs. Relax in the shade of the pergola with its new canopy or take a dip in the hot tub. Enjoy summer and winter activities at Lake Sundance! Close to schools, transit, shopping and services.
Location
Province AB
County Calgary
Area Cal Zone S
Zoning R-C1
Direction N
Rooms
Other Rooms 1
Basement Full, Partially Finished
Interior
Interior Features Breakfast Bar, Ceiling Fan(s), French Door, Jetted Tub, Laminate Counters, No Smoking Home, Pantry, Recessed Lighting, Storage, Track Lighting, Vaulted Ceiling(s)
Heating High Efficiency, Fireplace(s), Forced Air, Natural Gas
Cooling None
Flooring Carpet, Ceramic Tile, Cork, Laminate, Vinyl
Fireplaces Number 1
Fireplaces Type Family Room, Gas, Mantle, Raised Hearth
Appliance Dishwasher, Garage Control(s), Gas Stove, Microwave, Range Hood, Refrigerator, Washer/Dryer Stacked, Window Coverings
Laundry In Basement
Exterior
Parking Features Alley Access, Double Garage Detached, Garage Door Opener, Insulated, Oversized
Garage Spaces 2.0
Garage Description Alley Access, Double Garage Detached, Garage Door Opener, Insulated, Oversized
Fence Fenced
Community Features Clubhouse, Fishing, Lake, Park, Schools Nearby, Shopping Nearby, Tennis Court(s)
Amenities Available Clubhouse, Recreation Facilities
Roof Type Asphalt Shingle
Porch Deck, Patio, Pergola
Lot Frontage 42.0
Exposure N
Total Parking Spaces 2
Building
Lot Description Back Lane, Back Yard, Fruit Trees/Shrub(s), Front Yard, Landscaped, Rectangular Lot
Foundation Poured Concrete
Architectural Style 4 Level Split
Level or Stories 4 Level Split
Structure Type Brick,Composite Siding,Wood Frame
Others
Restrictions None Known
Tax ID 91639520
Ownership Private
Read Less



