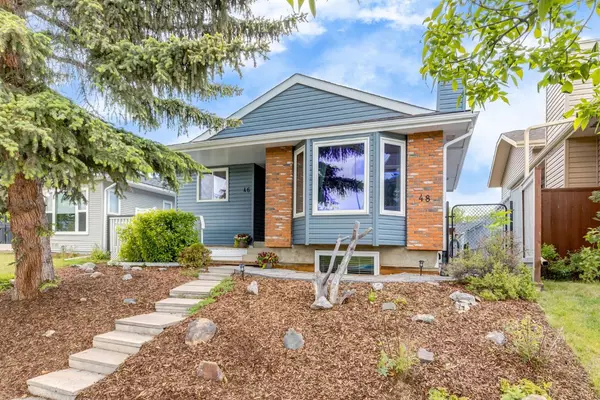For more information regarding the value of a property, please contact us for a free consultation.
48 Riverbend Gate SE Calgary, AB T2C 3L3
Want to know what your home might be worth? Contact us for a FREE valuation!

Our team is ready to help you sell your home for the highest possible price ASAP
Key Details
Sold Price $693,000
Property Type Single Family Home
Sub Type Detached
Listing Status Sold
Purchase Type For Sale
Square Footage 1,227 sqft
Price per Sqft $564
Subdivision Riverbend
MLS® Listing ID A2143001
Sold Date 07/10/24
Style 4 Level Split
Bedrooms 4
Full Baths 3
Half Baths 1
Originating Board Calgary
Year Built 1984
Annual Tax Amount $3,090
Tax Year 2024
Lot Size 4,004 Sqft
Acres 0.09
Property Description
DO NOT MISS THIS OPPORTUNITY!! This beautifully finished 4-level split is ONE OF A KIND…..or should we say TWO? LEGALLY SUITED UP/DOWN DUPLEX with 2 Municipal Addresses (48 & 46 Riverbend Gate SE)….Live in one unit while the other is the mortgage helper we all want!!
More than 2200 sq ft of developed space! The lower unit is 1000 sq ft of exquisitely renovated space. The stunning kitchen features a large island with seating, stainless steel appliances, quartz countertops, and a walk-in pantry. A fireplace is the focal point of the dining area, and a spacious living room completes the area. A few steps away, you find the primary bedroom with a SIX PC luxurious en-suite with a steam shower.
The upper unit boasts 3 bedrooms and 2 full bathrooms. The kitchen has granite countertops and a breakfast bar with a door to the side deck/BBQ. A large living/dining area with hardwood floors makes this home complete.
Outside, the property features a beautiful seating area perfect for gathering with friends.
This unique property offers versatility and potential income generation. Ideal for investors or homeowners looking to offset mortgage costs. Located in the desirable Riverbend neighborhood, close to schools, parks, and amenities, this duplex is a rare find.
Schedule your showing today to explore the possibilities of owning this exceptional legal suite property in Riverbend!
Location
Province AB
County Calgary
Area Cal Zone Se
Zoning R-C1s
Direction S
Rooms
Other Rooms 1
Basement Finished, Full, Walk-Out To Grade
Interior
Interior Features Granite Counters, Kitchen Island, Quartz Counters, Separate Entrance, Steam Room
Heating Forced Air, Hot Water, Natural Gas
Cooling None
Flooring Carpet, Ceramic Tile, Hardwood, Laminate
Appliance Dishwasher, Range Hood, Refrigerator, Stove(s), Washer/Dryer, Window Coverings
Laundry Lower Level, Main Level
Exterior
Parking Features Double Garage Detached
Garage Spaces 2.0
Garage Description Double Garage Detached
Fence Fenced
Community Features Park, Schools Nearby, Shopping Nearby
Roof Type Asphalt Shingle
Porch Deck
Lot Frontage 40.03
Total Parking Spaces 2
Building
Lot Description Back Lane, Landscaped, Rectangular Lot
Foundation See Remarks
Architectural Style 4 Level Split
Level or Stories 4 Level Split
Structure Type Brick,Vinyl Siding,Wood Frame
Others
Restrictions None Known
Tax ID 91528640
Ownership Private
Read Less



