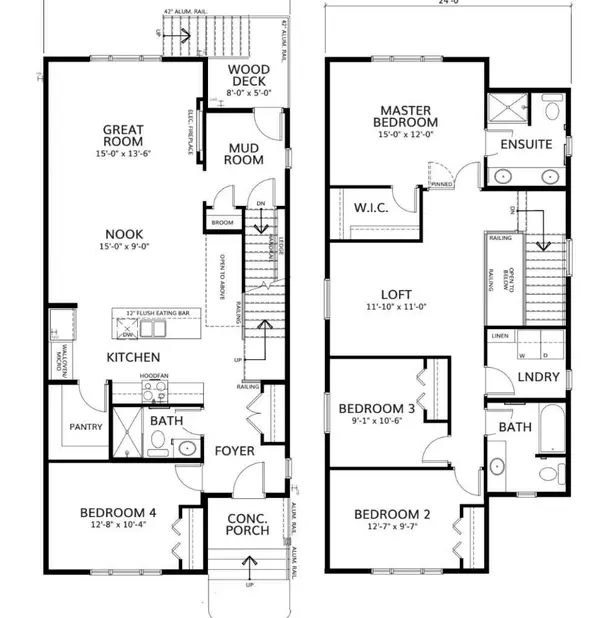For more information regarding the value of a property, please contact us for a free consultation.
169 Verity MNR SW Calgary, AB T2Y 0S6
Want to know what your home might be worth? Contact us for a FREE valuation!

Our team is ready to help you sell your home for the highest possible price ASAP
Key Details
Sold Price $779,900
Property Type Single Family Home
Sub Type Detached
Listing Status Sold
Purchase Type For Sale
Square Footage 2,209 sqft
Price per Sqft $353
Subdivision Alpine Park
MLS® Listing ID A2139883
Sold Date 07/10/24
Style 2 Storey
Bedrooms 4
Full Baths 3
HOA Fees $20/ann
HOA Y/N 1
Originating Board Central Alberta
Year Built 2024
Annual Tax Amount $1,290
Tax Year 2024
Lot Size 3,358 Sqft
Acres 0.08
Property Description
Welcome to the Ruben by Genesis Builds, a stunning two-story home designed for modern living. This exquisite 4-bedroom, 3-bath residence features a beautifully loaded kitchen with high-end finishes, including a KitchenAid gas range. The main floor offers the convenience of a bedroom and bath, perfect for guests or multi-generational living. The open-to-below staircase with elegant railing adds a touch of sophistication, while the quartz countertops throughout the home provide a luxurious feel. Upstairs, you'll find the added convenience of a laundry room and a versatile bonus room, ideal for family gatherings or a home office. Step outside to enjoy the rear deck, perfect for outdoor entertaining, and a double detached garage for ample parking and storage. The Ruben is where elegance meets functionality. Photos are representative.
Location
Province AB
County Calgary
Area Cal Zone S
Zoning R-G
Direction S
Rooms
Other Rooms 1
Basement Full, Unfinished
Interior
Interior Features Double Vanity, Kitchen Island, No Animal Home, No Smoking Home, Open Floorplan, Pantry, Stone Counters, Walk-In Closet(s)
Heating Forced Air, Natural Gas
Cooling None
Flooring Carpet, Tile, Vinyl Plank
Fireplaces Number 1
Fireplaces Type Decorative, Electric, Great Room
Appliance Dishwasher, Gas Range, Microwave, Refrigerator
Laundry Upper Level
Exterior
Parking Features Double Garage Detached
Garage Spaces 2.0
Garage Description Double Garage Detached
Fence None
Community Features Park, Playground, Schools Nearby, Shopping Nearby, Sidewalks, Street Lights
Amenities Available None
Roof Type Asphalt Shingle
Porch Deck
Lot Frontage 32.02
Total Parking Spaces 2
Building
Lot Description Back Lane, Back Yard
Foundation Poured Concrete
Architectural Style 2 Storey
Level or Stories Two
Structure Type Cement Fiber Board,Stone,Wood Frame
New Construction 1
Others
Restrictions Easement Registered On Title,Restrictive Covenant,Utility Right Of Way
Tax ID 91255640
Ownership Private
Read Less


