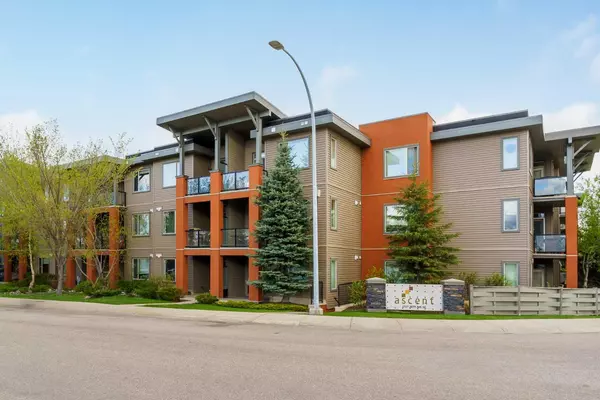For more information regarding the value of a property, please contact us for a free consultation.
2727 28 AVE SE #321 Calgary, AB T2B 0L4
Want to know what your home might be worth? Contact us for a FREE valuation!

Our team is ready to help you sell your home for the highest possible price ASAP
Key Details
Sold Price $280,000
Property Type Condo
Sub Type Apartment
Listing Status Sold
Purchase Type For Sale
Square Footage 667 sqft
Price per Sqft $419
Subdivision Dover
MLS® Listing ID A2132531
Sold Date 07/10/24
Style Low-Rise(1-4)
Bedrooms 2
Full Baths 1
Condo Fees $412/mo
Originating Board Calgary
Year Built 2007
Annual Tax Amount $1,150
Tax Year 2023
Property Description
Welcome to a 2 bedroom/1 bathroom apartment located on the TOP FLOOR of the sought after Ascent Condos! This outstanding property is a great option for a young family or a couple working downtown/a professional or a savvy investor that's looking for a revenue generator. The fully-equipped kitchen boasts stylish cabinetry, stainless steel kitchen appliances, and beautiful granite countertops. The modern bathroom is complete with all the essentials, including a bathtub, shower, and plenty of storage space. The large bedroom features ample closet space, and natural light. The second bedroom can be either used for sleeping or an office. Your future home comes with a title surface stall with a plug-in. The Ascent complex showcases a contemporary design, a picturesque courtyard with mountain vistas, and proximity to YYC, 17th Ave, transit, Deerfoot and Stoney Trails, the Bow River, Valleyview Park, walking pathways, golf courses, and shopping destinations.
Schedule your private viewing RIGHT NOW!
Location
Province AB
County Calgary
Area Cal Zone E
Zoning DC (pre 1P2007)
Direction S
Interior
Interior Features Kitchen Island
Heating Forced Air, Natural Gas
Cooling None
Flooring Carpet, Ceramic Tile
Appliance Dishwasher, Dryer, Microwave, Refrigerator, Stove(s), Washer
Laundry In Unit
Exterior
Parking Features Off Street, Stall, Titled
Garage Description Off Street, Stall, Titled
Community Features Golf, Park, Playground, Schools Nearby, Shopping Nearby, Street Lights
Amenities Available Elevator(s)
Porch Balcony(s)
Exposure E
Total Parking Spaces 1
Building
Story 3
Architectural Style Low-Rise(1-4)
Level or Stories Single Level Unit
Structure Type Stone,Stucco,Wood Frame
Others
HOA Fee Include Amenities of HOA/Condo,Common Area Maintenance,Gas,Heat,Insurance,Reserve Fund Contributions,Security,Snow Removal,Trash,Water
Restrictions Pet Restrictions or Board approval Required
Ownership Private
Pets Allowed Restrictions
Read Less



