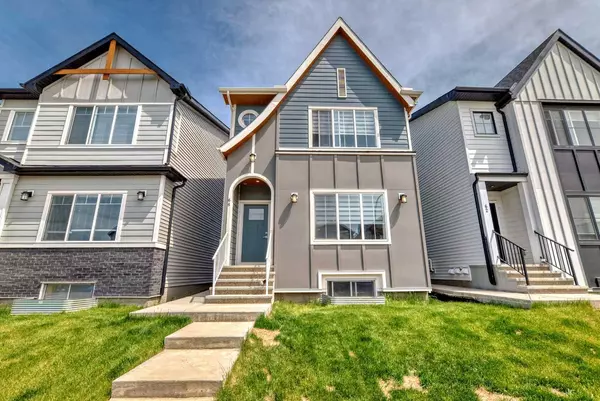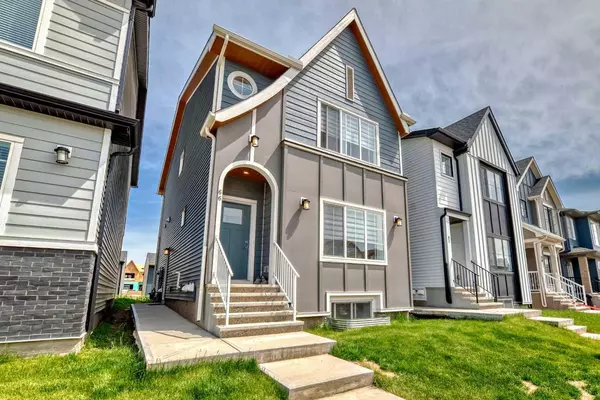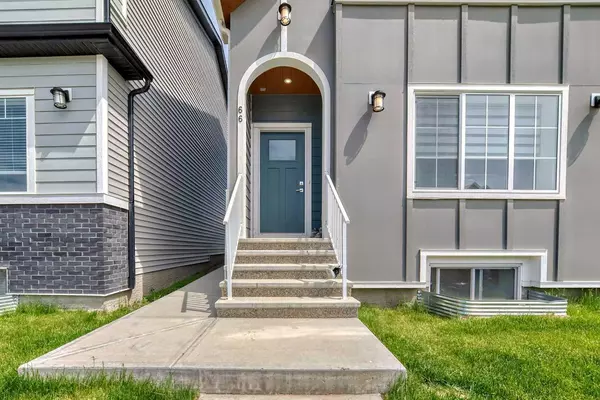For more information regarding the value of a property, please contact us for a free consultation.
66 Mallard Heath SE Calgary, AB T3S 0E6
Want to know what your home might be worth? Contact us for a FREE valuation!

Our team is ready to help you sell your home for the highest possible price ASAP
Key Details
Sold Price $720,000
Property Type Single Family Home
Sub Type Detached
Listing Status Sold
Purchase Type For Sale
Square Footage 1,655 sqft
Price per Sqft $435
Subdivision Rangeview
MLS® Listing ID A2139800
Sold Date 07/10/24
Style 2 Storey
Bedrooms 4
Full Baths 3
Half Baths 1
Originating Board Calgary
Year Built 2022
Annual Tax Amount $4,202
Tax Year 2024
Lot Size 2,820 Sqft
Acres 0.06
Property Description
Welcome to the newest SE Calgary community of Rangeview!! Located near and dear to all the brand new amenities in Cowtown's coveted south with amazing mountain views. This brand new home is perfect as a rental property and/or a mortgage helper with its LEGAL BASEMENT SUITE! Main floor boasts an open concept living room/ kitchen and a 2pc bath. Quartz countertops throughout the entire kitchen and all the bathrooms. Kitchen is complete with a huge island, stainless steel appliances and ample cupboards for all life's culinary endeavours and storage needs. Upstairs features a massive bonus room, 3 bdrms, laundry, 4pc bath and a west facing master bdrm with a gorgeous 4pc ensuite. Legal basement suite has a full kitchen including a dishwasher, in-suite laundry, 4pc bath and open concept living. Do not hesitate to call this home your own!
Location
Province AB
County Calgary
Area Cal Zone Se
Zoning R-G
Direction W
Rooms
Other Rooms 1
Basement Separate/Exterior Entry, Finished, Full, Suite, Walk-Out To Grade
Interior
Interior Features Quartz Counters, Separate Entrance, Vinyl Windows
Heating Forced Air
Cooling None
Flooring Carpet, Ceramic Tile, Vinyl Plank
Appliance Convection Oven, Dishwasher, Dryer, Microwave, Microwave Hood Fan, Refrigerator, Washer, Washer/Dryer Stacked, Window Coverings
Laundry In Basement, Upper Level
Exterior
Parking Features Double Garage Detached
Garage Spaces 2.0
Garage Description Double Garage Detached
Fence None
Community Features Playground
Roof Type Asphalt Shingle
Porch None
Lot Frontage 20.0
Total Parking Spaces 2
Building
Lot Description Back Lane
Foundation Poured Concrete
Architectural Style 2 Storey
Level or Stories Two
Structure Type Vinyl Siding
Others
Restrictions None Known
Tax ID 91171142
Ownership Private
Read Less



