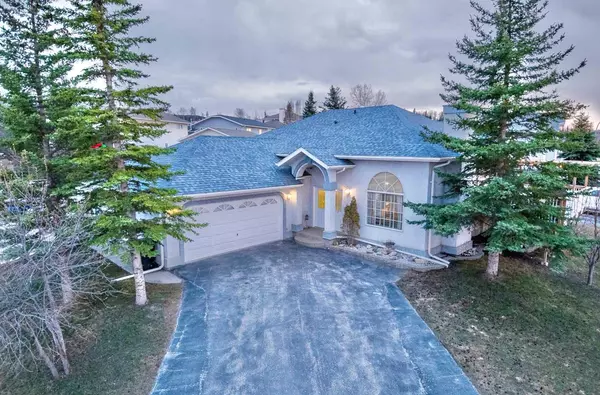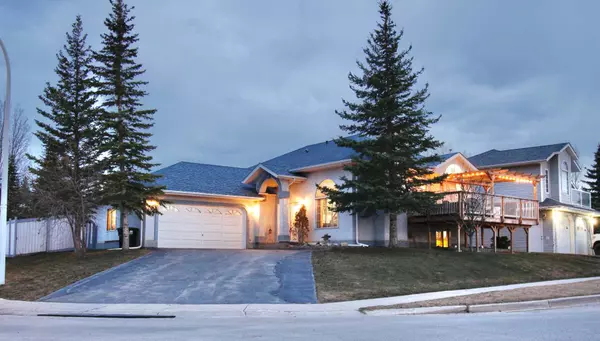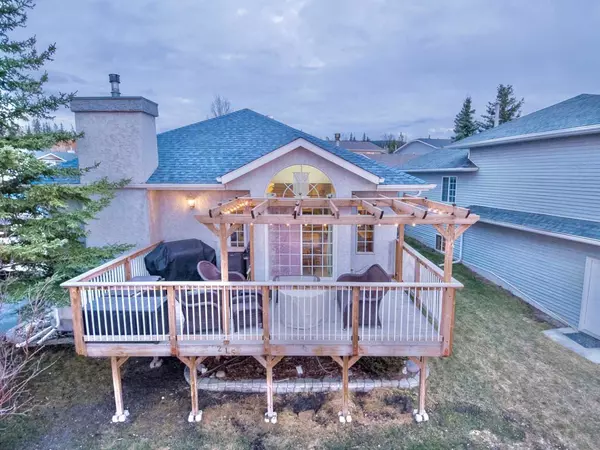For more information regarding the value of a property, please contact us for a free consultation.
215 Tocher AVE Hinton, AB T7V1H6
Want to know what your home might be worth? Contact us for a FREE valuation!

Our team is ready to help you sell your home for the highest possible price ASAP
Key Details
Sold Price $465,000
Property Type Single Family Home
Sub Type Detached
Listing Status Sold
Purchase Type For Sale
Square Footage 1,353 sqft
Price per Sqft $343
Subdivision Thompson Lake
MLS® Listing ID A2123436
Sold Date 07/10/24
Style 3 Level Split
Bedrooms 5
Full Baths 2
Originating Board Alberta West Realtors Association
Year Built 1993
Annual Tax Amount $3,646
Tax Year 2024
Lot Size 7,851 Sqft
Acres 0.18
Property Description
Looking for a sizeable family home with tons of room, a 2 car garage and an incredible property with a mountain view? 215 Tocher has this plus more! This 1353 square foot home is spacious, featuring a bright open kitchen with large windows opening up to a deck and pergola that overlooks the neighbourhood with a breathtaking view over the expansive foothills and rocky mountains. This deck area also has 2 natural gas hook ups for your bbq and heater or fireplace. Back on the upper floor you'll find 2 very well kept and spacious bedrooms plus a massive 4pc bathroom that houses your vanity, powder/make up counter, jetted tub and a stand up shower. This upper level also has a delightful Primary bedroom! Moving downstairs there is another 2 bedrooms, laundry room with soaker sink, a wonderfully tiled 3pc bath, and a large and in charge family room. The cork flooring throughout the family room is durable, long lasting warm and easy on the feet! This home is in a prime location on a corner lot boasting 7851sq feet. Concrete driveway for parking in back and asphalt in the front. This property is gated and there is back alley access and a unique 2 door drive through garage for easy access for your toys and vehicles. There is no shortage of character and is sure to check all on your list for a home in the foothills.
Location
Province AB
County Yellowhead County
Zoning R-S3
Direction N
Rooms
Basement Finished, Full
Interior
Interior Features Ceiling Fan(s), Jetted Tub, Kitchen Island, Laminate Counters, No Smoking Home, Open Floorplan, Storage, Vinyl Windows, Walk-In Closet(s)
Heating Forced Air, Natural Gas
Cooling None
Flooring Carpet, Ceramic Tile, Cork, Hardwood, Linoleum, Vinyl Plank
Fireplaces Number 1
Fireplaces Type Gas
Appliance Dishwasher, Oven-Built-In, Refrigerator, Stove(s), Washer/Dryer
Laundry In Basement, Laundry Room
Exterior
Parking Features Alley Access, Double Garage Attached, Driveway, Parking Pad, RV Access/Parking
Garage Spaces 2.0
Garage Description Alley Access, Double Garage Attached, Driveway, Parking Pad, RV Access/Parking
Fence Fenced
Community Features Playground, Shopping Nearby, Sidewalks, Street Lights, Walking/Bike Paths
Roof Type Asphalt
Porch Deck, Pergola
Lot Frontage 81.0
Total Parking Spaces 6
Building
Lot Description Back Lane, Back Yard, Corner Lot, Landscaped
Foundation Wood
Architectural Style 3 Level Split
Level or Stories 3 Level Split
Structure Type Stucco,Wood Frame
Others
Restrictions None Known
Tax ID 56526457
Ownership Private
Read Less



