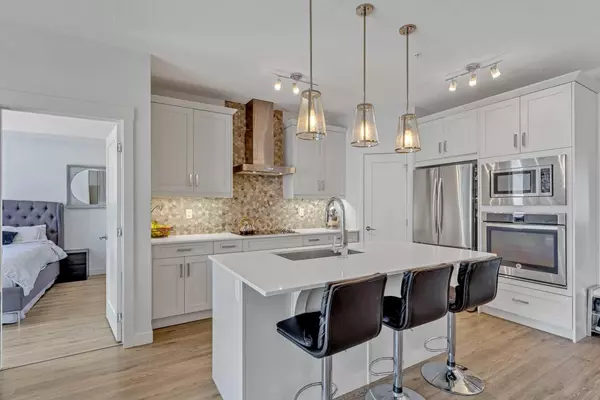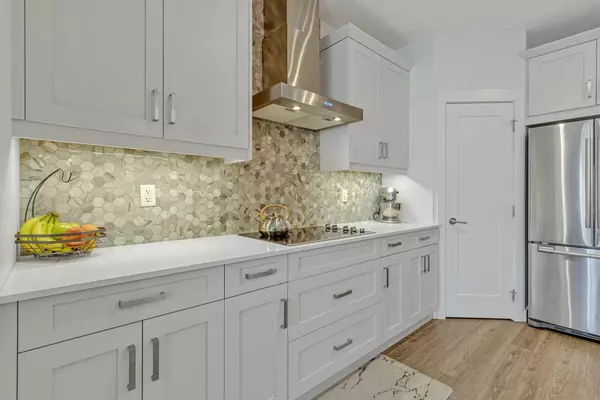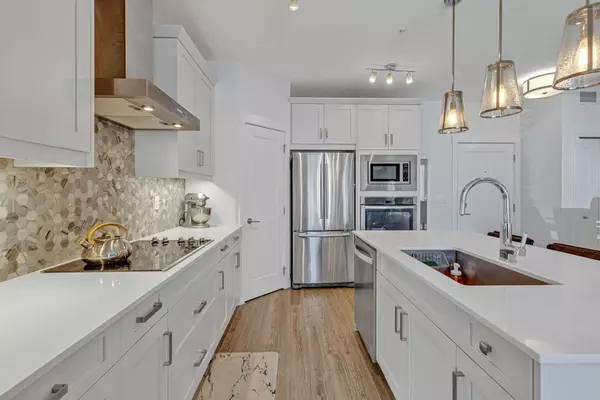For more information regarding the value of a property, please contact us for a free consultation.
522 Cranford DR SE #2107 Calgary, AB T3M 2L7
Want to know what your home might be worth? Contact us for a FREE valuation!

Our team is ready to help you sell your home for the highest possible price ASAP
Key Details
Sold Price $392,500
Property Type Condo
Sub Type Apartment
Listing Status Sold
Purchase Type For Sale
Square Footage 852 sqft
Price per Sqft $460
Subdivision Cranston
MLS® Listing ID A2139986
Sold Date 07/10/24
Style Apartment
Bedrooms 2
Full Baths 2
Condo Fees $455/mo
HOA Fees $15/ann
HOA Y/N 1
Originating Board Calgary
Year Built 2018
Annual Tax Amount $1,848
Tax Year 2024
Property Description
Welcome to Cranston Ridge built by Cardel in Cranston! Previously the builder show home, this heavily upgraded 2 bedroom, 2 bathroom unit on the ground floor features a open floor plan, extra large bright windows, 9 foot ceilings, tons of storage with oversized laundry closet and corner pantry, and a large east facing patio with a natural gas line! When looking at upgrades, the builder spared no expense which include things like built in stainless steel appliances, laminate floors in bedrooms, full tile shower and full wall tile back splash in ensuite, designer lighting fixtures, built in custom closets, and much more to list! This home also comes with 2 titled parking stalls and a storage locker. Very easy access to Deerfoot and Stoney. Book a showing today!
Location
Province AB
County Calgary
Area Cal Zone Se
Zoning M-2
Direction E
Rooms
Other Rooms 1
Interior
Interior Features Double Vanity, Granite Counters, High Ceilings, Kitchen Island, Open Floorplan, Pantry, Quartz Counters
Heating Baseboard
Cooling Central Air
Flooring Tile, Vinyl Plank
Appliance Built-In Oven, Dishwasher, Dryer, Electric Stove, Microwave, Range Hood, Refrigerator, Washer
Laundry In Unit
Exterior
Parking Features Stall
Garage Description Stall
Fence None
Community Features Other, Park, Playground, Schools Nearby, Shopping Nearby, Sidewalks, Street Lights, Walking/Bike Paths
Amenities Available Elevator(s), Snow Removal, Storage, Trash, Visitor Parking
Roof Type Asphalt Shingle
Porch Patio
Exposure E
Total Parking Spaces 2
Building
Lot Description Other
Story 4
Architectural Style Apartment
Level or Stories Single Level Unit
Structure Type Vinyl Siding,Wood Frame
Others
HOA Fee Include Common Area Maintenance,Heat,Insurance,Professional Management,Reserve Fund Contributions,Sewer,Snow Removal,Trash,Water
Restrictions Board Approval
Ownership Private
Pets Allowed Restrictions
Read Less



