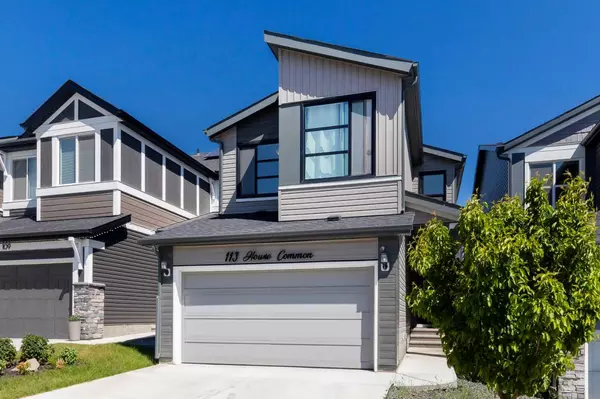For more information regarding the value of a property, please contact us for a free consultation.
113 Howse Common NE Calgary, AB T3P 1L2
Want to know what your home might be worth? Contact us for a FREE valuation!

Our team is ready to help you sell your home for the highest possible price ASAP
Key Details
Sold Price $775,000
Property Type Single Family Home
Sub Type Detached
Listing Status Sold
Purchase Type For Sale
Square Footage 2,242 sqft
Price per Sqft $345
Subdivision Livingston
MLS® Listing ID A2143782
Sold Date 07/09/24
Style 2 Storey
Bedrooms 4
Full Baths 2
Half Baths 1
Originating Board Calgary
Year Built 2021
Annual Tax Amount $4,952
Tax Year 2024
Lot Size 3,369 Sqft
Acres 0.08
Property Description
INCREDIBLE VALUE | 4 BEDROOM UP | OFFICE MAIN FLOOR | FULLY FENCED, NEW DECK | NEW CONCRETE WALKWAY | SIDE ENTRANCE | BACK LANE | Welcome to 113 Howse Common NE, a stunning and spacious 4-bedroom plus den/office in main floor, 3-bathroom detached home in the vibrant community of Livingston. This meticulously maintained property, offers a perfect blend of modern design, comfortable living space, and a fantastic location close to all amenities.
Step inside and be greeted by an abundance of natural light thanks to its large windows throughout. The open-concept main floor seamlessly connects the living room, dining area, and kitchen, creating a perfect space for entertaining family and friends. The main floor also offers a good-sized room perfect for a home office, with a big window viewing out.
Upstairs is where all the bedrooms are. You'll find a cozy master bedroom complete with a private 5pcs en-suite bathroom and a walk-in closet. Another spacious living room and three other bedrooms, good enough for a big family. Outside, a fenced backyard with a patio area awaits, perfect for hosting summer barbecues or simply relaxing amidst greenery. Many features were added to the house: Newly Deck, fully Fenced, Concrete Walkway alongside of the house, Rock landscape in front. High Efficient heating systems ensures year-round comfort. This prime location puts you close to parks, schools, shopping centers, and easy access to major roadways for a convenient commute.
Don't miss out on this wonderful opportunity to own a home that combines modern amenities with a warm, family-friendly atmosphere. Call your favourite Realtor to schedule your private viewing and envision yourself living in this delightful space.
Location
Province AB
County Calgary
Area Cal Zone N
Zoning R-G
Direction S
Rooms
Other Rooms 1
Basement Separate/Exterior Entry, Full, Unfinished, Walk-Up To Grade
Interior
Interior Features No Smoking Home, Open Floorplan, Quartz Counters, Separate Entrance, Vinyl Windows
Heating Forced Air
Cooling None
Flooring Carpet, Tile, Vinyl Plank
Appliance Dishwasher, Electric Stove, Microwave Hood Fan, Refrigerator, Washer/Dryer
Laundry In Hall
Exterior
Parking Features Alley Access, Double Garage Attached, Driveway, Insulated, On Street
Garage Spaces 2.0
Garage Description Alley Access, Double Garage Attached, Driveway, Insulated, On Street
Fence Fenced
Community Features None
Roof Type Asphalt Shingle
Porch Deck, Porch
Lot Frontage 29.33
Total Parking Spaces 4
Building
Lot Description Back Lane, Back Yard
Foundation Poured Concrete
Architectural Style 2 Storey
Level or Stories Two
Structure Type Wood Frame
Others
Restrictions None Known
Tax ID 91357247
Ownership Private
Read Less



