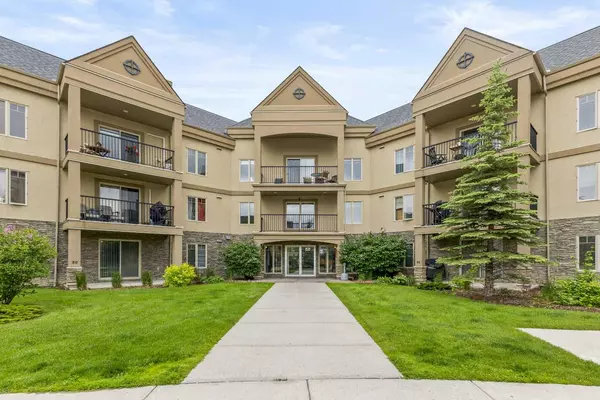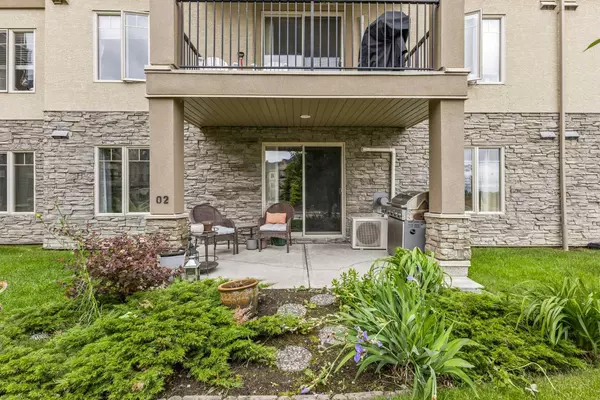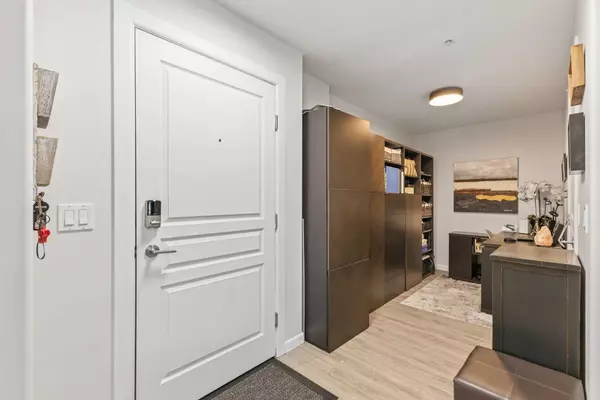For more information regarding the value of a property, please contact us for a free consultation.
30 Cranfield Link SE #102 Calgary, AB T3M 0C4
Want to know what your home might be worth? Contact us for a FREE valuation!

Our team is ready to help you sell your home for the highest possible price ASAP
Key Details
Sold Price $418,500
Property Type Condo
Sub Type Apartment
Listing Status Sold
Purchase Type For Sale
Square Footage 1,005 sqft
Price per Sqft $416
Subdivision Cranston
MLS® Listing ID A2145740
Sold Date 07/09/24
Style Apartment
Bedrooms 2
Full Baths 2
Condo Fees $648/mo
HOA Fees $15/ann
HOA Y/N 1
Originating Board Calgary
Year Built 2006
Annual Tax Amount $1,845
Tax Year 2024
Property Description
What an amazing Condo in a truly fantastic complex! Ground level unit with a front yard and a little garden, access to the parking lot great for guests, visitors and furry friends. Bright, spacious open floor plan, 2 bedroom, 2 full bathrooms, a den/office or additional storage, in unit laundry, 2 titled underground parking stalls that are side by side and also have the largest storage lockers in the building. This unit has been recently renovated with new vinyl flooring and carpet, new countertops, new backsplash, new light fixtures, new SS appliances, and freshly painted throughout. This 18+ complex has an unbelievable amenity set including an exercise room, hot tub, sauna, social room, media room, and a car wash bay in the parkade. The condo board is very well ran and extremely healthy, there are numerous exciting social events activities regularly. Cranston is a beautiful well-established community with lots of walking and biking trails, close to fish creek park, the bow river and 2 fantastic golf courses. This community has an incredible HOA with hockey rink, rec center, racket and ball courts, quick access to Deerfoot and Stoney Trial, all your shopping and dining needs and numerous schools' parks and playgrounds. You don't want to miss this beauty!
Location
Province AB
County Calgary
Area Cal Zone Se
Zoning M-1 d75
Direction E
Rooms
Other Rooms 1
Interior
Interior Features Open Floorplan, Pantry, Quartz Counters
Heating In Floor, Natural Gas
Cooling Central Air
Flooring Ceramic Tile, Vinyl
Fireplaces Number 1
Fireplaces Type Gas
Appliance Central Air Conditioner, Dishwasher, Dryer, Microwave Hood Fan, Stove(s), Washer, Window Coverings
Laundry In Unit
Exterior
Parking Features Covered, Enclosed, Heated Garage, Parkade, Side By Side, Titled, Underground
Garage Description Covered, Enclosed, Heated Garage, Parkade, Side By Side, Titled, Underground
Community Features Golf, Park, Playground, Schools Nearby, Shopping Nearby
Amenities Available Car Wash, Elevator(s), Fitness Center, Party Room, Spa/Hot Tub, Visitor Parking
Roof Type Asphalt Shingle
Porch Balcony(s), Patio
Exposure E
Total Parking Spaces 2
Building
Story 3
Architectural Style Apartment
Level or Stories Single Level Unit
Structure Type Concrete,Stone,Stucco,Wood Frame
Others
HOA Fee Include Amenities of HOA/Condo,Heat,Insurance,Interior Maintenance,Maintenance Grounds,Professional Management,Reserve Fund Contributions,Sewer,Snow Removal,Trash,Water
Restrictions Adult Living,Board Approval
Ownership Private
Pets Allowed Yes
Read Less



