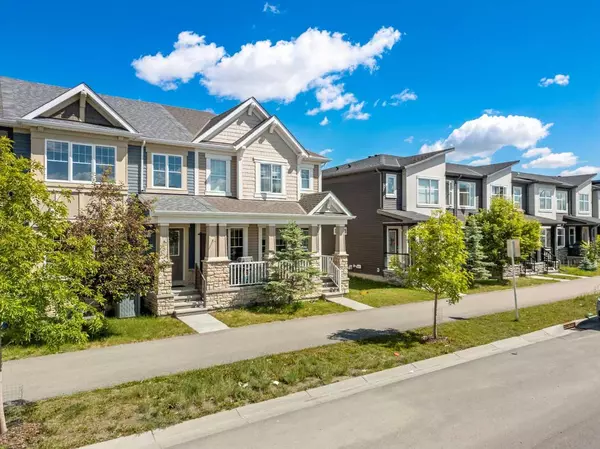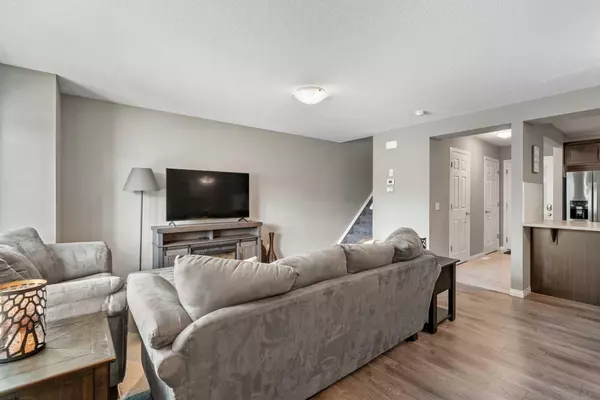For more information regarding the value of a property, please contact us for a free consultation.
238 Cityscape BLVD NE Calgary, AB T3N 0X2
Want to know what your home might be worth? Contact us for a FREE valuation!

Our team is ready to help you sell your home for the highest possible price ASAP
Key Details
Sold Price $545,000
Property Type Townhouse
Sub Type Row/Townhouse
Listing Status Sold
Purchase Type For Sale
Square Footage 1,356 sqft
Price per Sqft $401
Subdivision Cityscape
MLS® Listing ID A2144929
Sold Date 07/09/24
Style 2 Storey
Bedrooms 3
Full Baths 2
Half Baths 1
Originating Board Calgary
Year Built 2017
Annual Tax Amount $2,802
Tax Year 2024
Lot Size 1,280 Sqft
Acres 0.03
Property Description
**BEST LOCATION**CHECK AND COMPARE**NO CONDO FEES** Perfectly maintained bright and open plan **Modern design** 2 story townhouse located in the heart of the Cityscape community. **GOURMET KITCHEN - CHEF'S DELIGHT!** Custom features include upgraded wood style cabinet doors, Efficient U-Shaped layout with a flush breakfast bar, HIGH-END stainless steel appliances, stainless steel sink, custom backsplash tile, OTR microwave. Spacious dining room and great room combo with a bright west facing front windows. Please note the larger floor plan offer an oversized front foyer. Super bright design!! All flooring upgraded with luxury Vinyl planking on the main floor, tile floors in the baths and High quality carpet on the stairs and upstairs bedrooms. BONUS: upper North facing 1patio off the upstairs loft. 3 generous size bedrooms & 2.5 bathrooms. Primary bedroom with a 4 piece ensuite, walk-in closet. Double car attached garage with extra parking pad. Other upgrades: Fridge water line R/I, TV cable wall cable R/I in family room, Closet organizers, Exterior Stone front detail, unspoiled basement with 2(!) front windows, electric hot water tank, fully landscaped with trees, Gas Line to Kitchen, Balcony, Garage. Water softner is also added.
Location
Province AB
County Calgary
Area Cal Zone Ne
Zoning DC
Direction S
Rooms
Other Rooms 1
Basement Full, Unfinished
Interior
Interior Features Breakfast Bar, Laminate Counters, Pantry, Vinyl Windows, Walk-In Closet(s)
Heating Floor Furnace
Cooling Central Air
Flooring Carpet, Tile, Vinyl Plank
Appliance Central Air Conditioner, Dishwasher, Electric Cooktop, Electric Oven, Garage Control(s), Microwave Hood Fan, Washer/Dryer
Laundry In Basement
Exterior
Parking Features Double Garage Attached
Garage Spaces 2.0
Garage Description Double Garage Attached
Fence None
Community Features Park, Playground, Sidewalks, Street Lights
Roof Type Asphalt Shingle
Porch Balcony(s)
Lot Frontage 19.85
Total Parking Spaces 2
Building
Lot Description Back Lane
Foundation Poured Concrete
Architectural Style 2 Storey
Level or Stories Two
Structure Type Concrete,Vinyl Siding,Wood Frame
Others
Restrictions Restrictive Covenant-Building Design/Size,Utility Right Of Way
Tax ID 91589740
Ownership Private
Read Less



