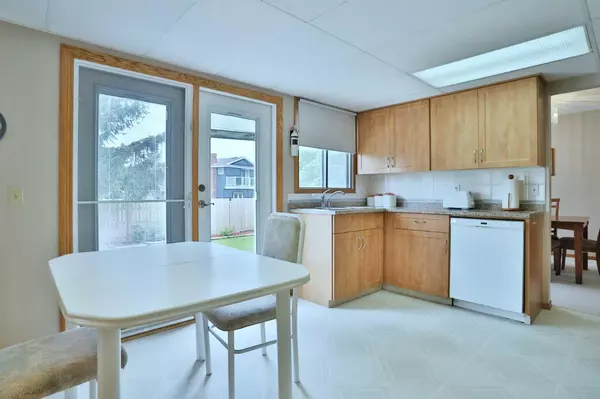For more information regarding the value of a property, please contact us for a free consultation.
119 Range WAY NW Calgary, AB T3G 1H6
Want to know what your home might be worth? Contact us for a FREE valuation!

Our team is ready to help you sell your home for the highest possible price ASAP
Key Details
Sold Price $683,000
Property Type Single Family Home
Sub Type Detached
Listing Status Sold
Purchase Type For Sale
Square Footage 1,823 sqft
Price per Sqft $374
Subdivision Ranchlands
MLS® Listing ID A2145981
Sold Date 07/09/24
Style 2 Storey
Bedrooms 3
Full Baths 2
Half Baths 1
Originating Board Calgary
Year Built 1978
Annual Tax Amount $3,638
Tax Year 2024
Lot Size 6,598 Sqft
Acres 0.15
Property Description
Looking for the perfect home to raise your family in? Then look no further than this lovely two storey in the popular Northwest Calgary neighbourhood of Ranchlands, located on this quiet crescent within walking distance to Ranchero Park & Crowfoot Centre. First-time offered for sale in 40 years, this fully finished 3 bedroom home enjoys a wonderful warm & inviting feel, with spacious & sunny rooms, eat-in kitchen, oversized 2 car garage & a host of improvements...over $60,000 in the last 10 years. Ideal for family gatherings or entertaining, you'll just love the open concept design of the living & dining rooms. The updated kitchen is drenched in natural light & has newer countertops/cherry cabinets (2015), & both a newer stove & fridge (2018). The family room with its wood-burning fireplace is a great spot to relax in after a long hard day, or if the weather is nice, step through the garden doors in the kitchen & out onto the new concrete patio (2020) in your fully fenced & landscaped backyard. Upstairs there are 3 great-sized bedrooms & 2 full baths; the master has 2 large closets & full ensuite. The lower level is finished with a huge games/rec room complete with wood shelves, along with loads of extra space for storage. Convenient main floor laundry with Kenmore washer & dryer. Among the many improvements & extras include new roof shingles & hot water tank in 2022, oversized garage with epoxy floors (2021) & steel overhead doors (2022), 2 storage sheds, Hunter Douglas blinds, new central vacuum system (2022), backyard fence (2019), 3 steel exterior doors (2019) & garage door openers (2019). Schools, day care & bus stops are all within minutes from your front door, & all the amenities at Crowfoot Centre are at your fingertips...library, Melcor YMCA, restaurants, services, shopping & LRT. With its quick & easy access to Crowchild Trail to take you to the University of Calgary & Foothills Medical Centre, McMahon Stadium & downtown, what more could you ask for in your next home?
Location
Province AB
County Calgary
Area Cal Zone Nw
Zoning R-C1
Direction NW
Rooms
Other Rooms 1
Basement Finished, Full
Interior
Interior Features Built-in Features, Ceiling Fan(s), Central Vacuum, Storage, Sump Pump(s)
Heating Forced Air, Natural Gas
Cooling None
Flooring Carpet, Linoleum
Fireplaces Number 1
Fireplaces Type Family Room, Gas Starter, Stone, Wood Burning
Appliance Dishwasher, Dryer, Electric Stove, Freezer, Range Hood, Refrigerator, Washer, Window Coverings
Laundry Main Level
Exterior
Parking Features Double Garage Attached, Garage Faces Front, Oversized
Garage Spaces 2.0
Garage Description Double Garage Attached, Garage Faces Front, Oversized
Fence Fenced
Community Features Park, Playground, Schools Nearby, Shopping Nearby, Tennis Court(s), Walking/Bike Paths
Roof Type Asphalt Shingle
Porch Patio
Lot Frontage 60.01
Exposure NW
Total Parking Spaces 4
Building
Lot Description Back Lane, Back Yard, Front Yard, Landscaped, Rectangular Lot
Foundation Poured Concrete
Architectural Style 2 Storey
Level or Stories Two
Structure Type Brick,Vinyl Siding,Wood Frame
Others
Restrictions None Known
Tax ID 91199762
Ownership Private
Read Less



