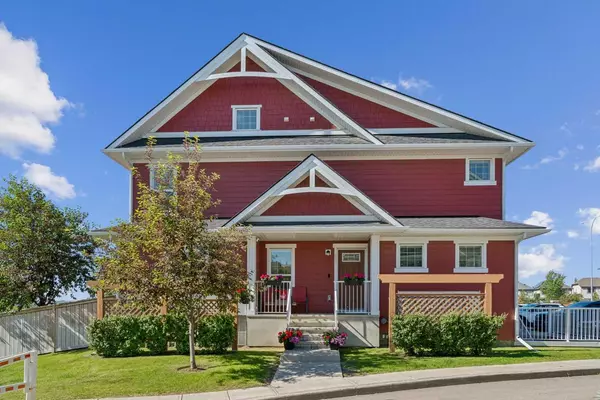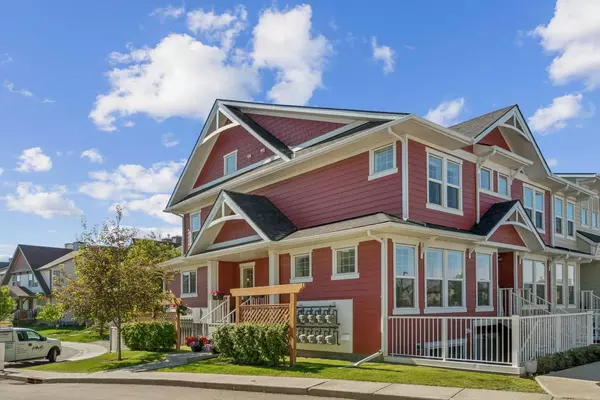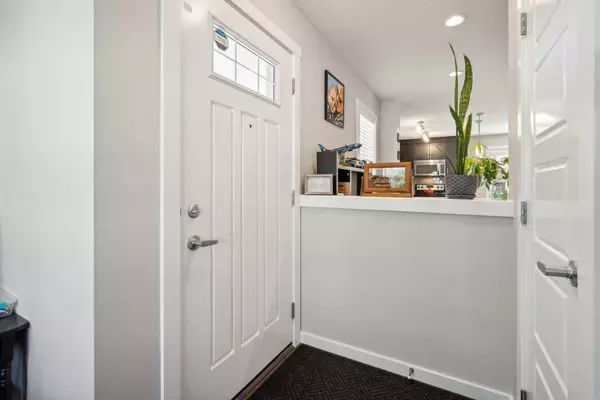For more information regarding the value of a property, please contact us for a free consultation.
602 Cranford Mews SE Calgary, AB T3M 2P1
Want to know what your home might be worth? Contact us for a FREE valuation!

Our team is ready to help you sell your home for the highest possible price ASAP
Key Details
Sold Price $425,000
Property Type Townhouse
Sub Type Row/Townhouse
Listing Status Sold
Purchase Type For Sale
Square Footage 1,393 sqft
Price per Sqft $305
Subdivision Cranston
MLS® Listing ID A2144913
Sold Date 07/09/24
Style 2 Storey
Bedrooms 2
Full Baths 2
Half Baths 1
Condo Fees $404
HOA Fees $15/ann
HOA Y/N 1
Originating Board Calgary
Year Built 2016
Annual Tax Amount $2,360
Tax Year 2024
Property Description
Welcome to this beautiful open concept END UNIT town home in the award winning ZEN solar community of Cranston. Remarkable upgrades throughout the home sets this end unit apart from the rest. Stunning quartz countertops,stainless appliances,large sit up island,upgraded cabinets, and spacious dining room make entertaining guests a breeze. Very bright and cozy living room that has a great layout with a 2 piece bath on the main floor. The upper level has two large master suits & both containing their own 4 - piece en suite bathroom. A very good layout for guests,roommates,and/or kids . Laundry and linen closet complete the upper level. The attic space has been designed for lots of added storage space. There is no lack of private fenced outdoor living space as each unit has their own yard. A very relaxing way to spend summer days with kids,pets & guests a bonus gas line for your BBQ. Cranston community hall & amenities is just another draw to this amazing community. Enjoy tennis,skating,basketball & many other out door activities. This home is very well kept as they are the original owners which shows pride of ownership throughout. Added bonuses include : Air conditioning,parking right out of your front door, built ins,nest thermostat,TV mount in LR & and lots of visitor parking. Close to schools,shopping & all amenities & quick access to public transit,Deerfoot & Stoney Trail. You will not be disappointed. Have a great day.
Location
Province AB
County Calgary
Area Cal Zone Se
Zoning M-2
Direction N
Rooms
Other Rooms 1
Basement None
Interior
Interior Features Ceiling Fan(s), Kitchen Island, No Smoking Home, Open Floorplan, Quartz Counters, Recessed Lighting, See Remarks, Storage
Heating Forced Air, Natural Gas
Cooling Central Air
Flooring Carpet, Laminate, Vinyl
Appliance Central Air Conditioner, Electric Stove, Freezer, Microwave Hood Fan, Refrigerator, See Remarks, Washer/Dryer, Window Coverings
Laundry Upper Level
Exterior
Parking Features Assigned, Stall
Garage Description Assigned, Stall
Fence Fenced
Community Features Park, Playground, Schools Nearby, Shopping Nearby, Walking/Bike Paths
Amenities Available Parking, Playground, Snow Removal, Trash, Visitor Parking
Roof Type Asphalt Shingle
Porch Front Porch, See Remarks
Exposure N
Total Parking Spaces 1
Building
Lot Description Back Lane, Back Yard, Corner Lot, Lawn, Landscaped, See Remarks
Foundation Poured Concrete
Architectural Style 2 Storey
Level or Stories Two
Structure Type Cement Fiber Board
Others
HOA Fee Include Common Area Maintenance,Insurance,Parking,Professional Management,Reserve Fund Contributions,Snow Removal,Trash
Restrictions Pets Allowed
Tax ID 91354265
Ownership Private
Pets Allowed Restrictions, Yes
Read Less



