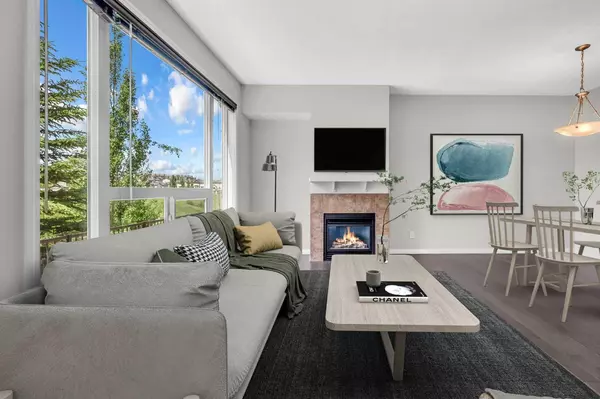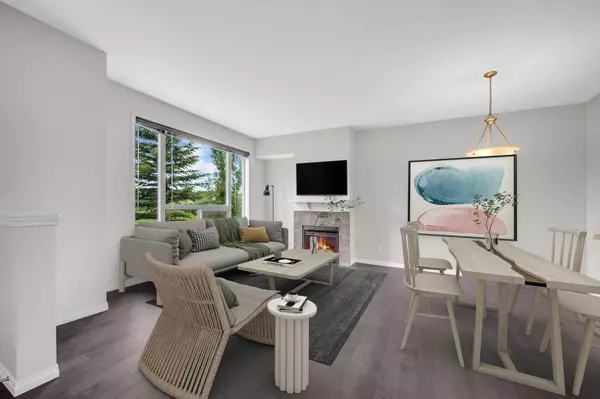For more information regarding the value of a property, please contact us for a free consultation.
19 Kincora Heath NW Calgary, AB T3R 0G6
Want to know what your home might be worth? Contact us for a FREE valuation!

Our team is ready to help you sell your home for the highest possible price ASAP
Key Details
Sold Price $530,000
Property Type Townhouse
Sub Type Row/Townhouse
Listing Status Sold
Purchase Type For Sale
Square Footage 1,574 sqft
Price per Sqft $336
Subdivision Kincora
MLS® Listing ID A2144801
Sold Date 07/09/24
Style 2 Storey
Bedrooms 3
Full Baths 2
Half Baths 1
Condo Fees $314
HOA Fees $8/ann
HOA Y/N 1
Originating Board Calgary
Year Built 2010
Annual Tax Amount $2,646
Tax Year 2024
Lot Size 1,745 Sqft
Acres 0.04
Property Description
OPEN HOUSE JUNE 28 3-6pm, JUNE 29,30 11-2pm ---- Step into this upscale 3-bedroom townhouse in Edenmore Townhomes, showcasing stunning green views of the surrounding area. This beautifully appointed unit features an open floorplan with big, bright windows, 9ft ceilings, and rich hardwood floors, creating a warm and inviting atmosphere.
The main floor boasts a gas fireplace with a stone tile surround, a large living and a spacious dining area. The kitchen is equipped with a brand new electric stove with a built in air fryer (2024), stainless steel appliances, an upscale backsplash, sleek granite countertops, a large pantry, and a granite island. Upstairs, you'll find three sunny bedrooms and two full bathrooms, both featuring granite counters and tile floors. The master bedroom includes a generously sized walk-thru closet.
Additional highlights of this home include a balcony and a main-level patio, second-floor laundry, a new hot water tank (2022), rich hardwood floors (2023), newly professionally painted (June 18th, 2024), extra 150 sq ft of storage with potential for more, and a double attached garage. Located just minutes from the Creekside Shopping Centre, transit, Stoney trail and ravine pathways, this outstanding property is the perfect home for you!
Don't miss out on this incredible opportunity, book your showing today!
Location
Province AB
County Calgary
Area Cal Zone N
Zoning M-1 d75
Direction SW
Rooms
Other Rooms 1
Basement None
Interior
Interior Features Granite Counters, High Ceilings, Kitchen Island, No Animal Home, No Smoking Home, Open Floorplan, Pantry, Storage, Walk-In Closet(s)
Heating Central, Fireplace(s)
Cooling Central Air
Flooring Carpet, Hardwood
Fireplaces Number 1
Fireplaces Type Electric
Appliance Dishwasher, Electric Stove, Garage Control(s), Microwave Hood Fan, Refrigerator, Washer/Dryer
Laundry Upper Level
Exterior
Parking Features Double Garage Attached
Garage Spaces 2.0
Garage Description Double Garage Attached
Fence None
Community Features Park, Playground, Schools Nearby, Shopping Nearby, Sidewalks, Street Lights, Walking/Bike Paths
Amenities Available Visitor Parking
Roof Type Asphalt Shingle
Porch Front Porch
Lot Frontage 25.0
Total Parking Spaces 2
Building
Lot Description Back Yard, Backs on to Park/Green Space
Foundation Poured Concrete
Architectural Style 2 Storey
Level or Stories Two
Structure Type Stone,Vinyl Siding,Wood Frame
Others
HOA Fee Include Insurance,Maintenance Grounds,Professional Management,Reserve Fund Contributions,Snow Removal
Restrictions None Known
Tax ID 91557246
Ownership Private
Pets Allowed Restrictions, Yes
Read Less



