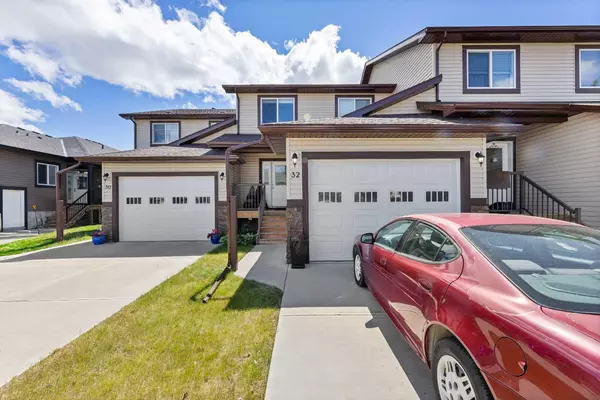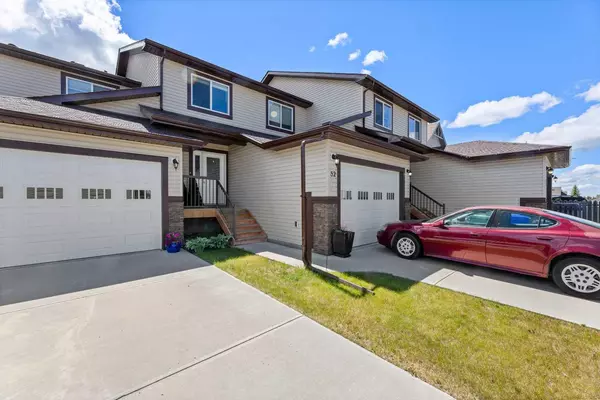For more information regarding the value of a property, please contact us for a free consultation.
32 Destiny LN Olds, AB T4H 0E9
Want to know what your home might be worth? Contact us for a FREE valuation!

Our team is ready to help you sell your home for the highest possible price ASAP
Key Details
Sold Price $380,000
Property Type Townhouse
Sub Type Row/Townhouse
Listing Status Sold
Purchase Type For Sale
Square Footage 2,017 sqft
Price per Sqft $188
MLS® Listing ID A2144684
Sold Date 07/09/24
Style 2 Storey,Side by Side
Bedrooms 3
Full Baths 2
Half Baths 1
Originating Board Calgary
Year Built 2015
Annual Tax Amount $3,092
Tax Year 2024
Lot Size 3,427 Sqft
Acres 0.08
Property Description
FIRST TIME HOME OWNER ALERT! WHY RENT? Affordable 2017 sq. ft. 2 storey middle unit in a triplex located close to a park, schools, shopping and backs onto an open field to the south. Nicely landscaped with outdoor fire pit, flower beds, fully fenced, garden shed, and all roughed in for a hot tub. Main floor consists of an open floor plan inviting you in with a nice sized entry way with built-in bench/shoe organizer and coat rack, large, bright kitchen/dining area with breakfast bar, a spacious living room which opens to the south facing back deck ready for gas BBQ and a 2 piece main bath just off the oversized single attached garage and front entrance. Low maintenance vinyl plank flooring on the main. On the upper level you will find the primary bedroom with great views to the south, large walk-in closet and a 3 piece ensuite, 2 more spacious bedrooms, a laundry room with sink and built-in cupboards, and a 4 piece bath. The basement, offering so much storage room, is unfinished & waiting for your personal touches. Won't last long!
Location
Province AB
County Mountain View County
Zoning R3
Direction N
Rooms
Other Rooms 1
Basement Full, Unfinished
Interior
Interior Features Breakfast Bar, Closet Organizers, High Ceilings, Open Floorplan, Walk-In Closet(s)
Heating Forced Air, Natural Gas
Cooling None
Flooring Carpet, Vinyl Plank
Appliance Dishwasher, Electric Stove, Microwave Hood Fan, Refrigerator, Washer/Dryer, Window Coverings
Laundry Upper Level
Exterior
Parking Features Single Garage Attached
Garage Spaces 1.0
Garage Description Single Garage Attached
Fence Fenced
Community Features Playground, Schools Nearby, Sidewalks, Street Lights
Roof Type Asphalt Shingle
Porch Deck
Lot Frontage 23.0
Exposure N
Total Parking Spaces 2
Building
Lot Description Back Yard, Lawn, Low Maintenance Landscape, No Neighbours Behind, Views
Foundation Poured Concrete
Architectural Style 2 Storey, Side by Side
Level or Stories Two
Structure Type Concrete,Vinyl Siding,Wood Frame
Others
Restrictions Easement Registered On Title,Utility Right Of Way
Tax ID 87372073
Ownership Private
Read Less



