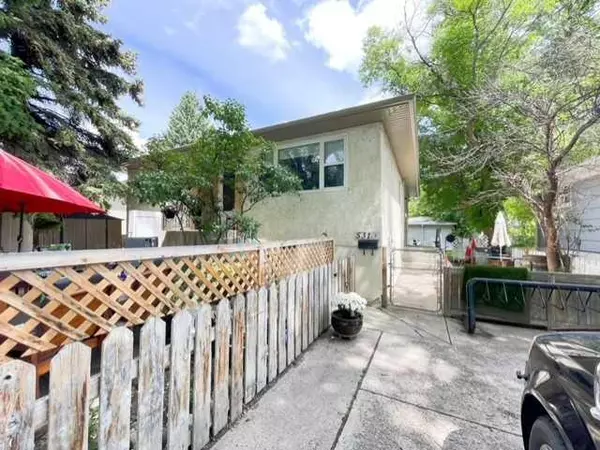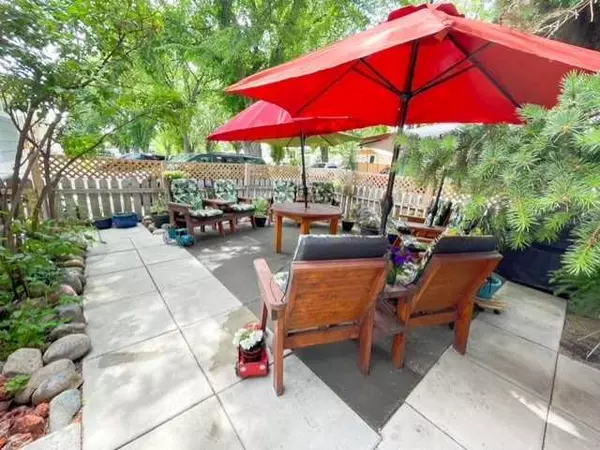For more information regarding the value of a property, please contact us for a free consultation.
531 20 ST N Lethbridge, AB T1H 3N4
Want to know what your home might be worth? Contact us for a FREE valuation!

Our team is ready to help you sell your home for the highest possible price ASAP
Key Details
Sold Price $345,000
Property Type Single Family Home
Sub Type Detached
Listing Status Sold
Purchase Type For Sale
Square Footage 1,129 sqft
Price per Sqft $305
Subdivision Westminster
MLS® Listing ID A2142615
Sold Date 07/09/24
Style Bungalow
Bedrooms 4
Full Baths 2
Originating Board Lethbridge and District
Year Built 1954
Annual Tax Amount $2,832
Tax Year 2024
Lot Size 5,994 Sqft
Acres 0.14
Property Description
This charming legal up/down duplex features two spacious bedrooms in both the upper and lower units, each equipped with generous kitchens, bathrooms, and bedrooms. Ideal for those looking to live comfortably while utilizing rental income to support mortgage qualifications. The property boasts a front yard for the upper unit and a backyard for the lower one, providing ample outdoor space. With seven included appliances and a prime location near elementary schools and a playground, this home is perfect for families and investors alike. Contact your favorite realtor today to schedule a viewing!
Location
Province AB
County Lethbridge
Zoning R-L(W)
Direction W
Rooms
Basement Finished, Full, Suite
Interior
Interior Features No Smoking Home
Heating Forced Air, Natural Gas
Cooling None
Flooring Carpet, Laminate
Appliance Dishwasher, Refrigerator, Stove(s), Washer/Dryer
Laundry Multiple Locations
Exterior
Parking Features Single Garage Detached
Garage Spaces 624.0
Garage Description Single Garage Detached
Fence Fenced
Community Features Schools Nearby, Shopping Nearby
Roof Type Asphalt Shingle
Porch Deck
Lot Frontage 50.0
Exposure W
Total Parking Spaces 4
Building
Lot Description Rectangular Lot
Foundation Poured Concrete
Architectural Style Bungalow
Level or Stories One
Structure Type Stucco
Others
Restrictions None Known
Tax ID 91630699
Ownership Private
Read Less



