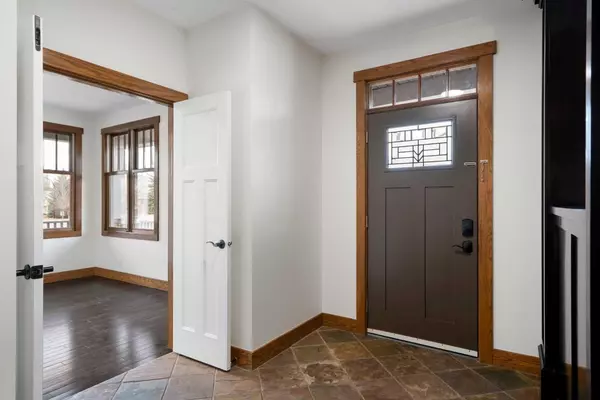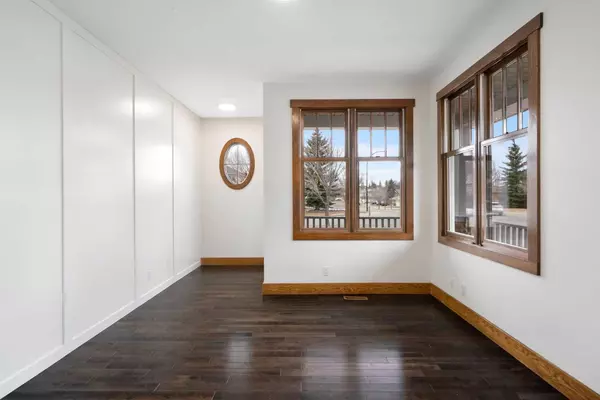For more information regarding the value of a property, please contact us for a free consultation.
379 Mountain Park DR SE Calgary, AB T2Z 2N9
Want to know what your home might be worth? Contact us for a FREE valuation!

Our team is ready to help you sell your home for the highest possible price ASAP
Key Details
Sold Price $822,000
Property Type Single Family Home
Sub Type Detached
Listing Status Sold
Purchase Type For Sale
Square Footage 2,073 sqft
Price per Sqft $396
Subdivision Mckenzie Lake
MLS® Listing ID A2141732
Sold Date 07/09/24
Style Bungalow
Bedrooms 4
Full Baths 3
HOA Fees $262/mo
HOA Y/N 1
Originating Board Calgary
Year Built 1997
Annual Tax Amount $5,843
Tax Year 2024
Lot Size 6,243 Sqft
Acres 0.14
Property Description
Best priced home / square footage in Mckenzie Lake OVER 3600 SQ. FT OF DEVELOPED LIVING SPACE! AND IS PRICED TO SELL!! This is an amazing estate home, previously the Stampede Lottery Dream home. Located within walking distance to the beach club, both public and catholic schools, multiple playgrounds and our amazing Bow River Pathway system. A quick exit to both Stoney Trail and Deerfoot Trail makes driving a breeze. Are you a professional that wants to hold private meetings in your home office? You're in luck because there is a PRIVATE ENTRANCE to the home office so you and your clients can have the peace and privacy you both desire. There are also 2 generous sized bedrooms on the main floor which is uncommon for a bungalow of this size. The primary bedrooms 4 piece ensuite has a massive, double shower and jetted soaker tub for ultimate relaxation after a great game of golf at Mckenzie Meadows Golf Club. The Chef inspired kitchen has ample room for cooking and entertaining with high end appliances and an open concept to the generous living space. Cozy up on cool winter evenings by the fireplace and watch the snow fall through the ample windows. The large formal dining room allows for large, amazing dinners with family and friends. The fully developed basement provides even more space for guests, or live in family members with 2 massive (this is not an exaggeration!) bedrooms, large recreation/hobby room, SECOND KITCHEN, WINE CELLAR, COLD ROOM, and an additional full bathroom. This home has tons of hidden storage in the pony walls throughout and is ready for you to move in!, This home has been professionally painted from top to bottom for turn key enjoyment. Additional features of the home are: underground irrigation system, astro turf in backyard, high end decking, sound system throughout the main floor and air conditioning. This home has the potential for rental income, long term guests and large gatherings.. There is no shortage of space for the entire family to enjoy.
Location
Province AB
County Calgary
Area Cal Zone Se
Zoning R-C1
Direction W
Rooms
Other Rooms 1
Basement Finished, Full
Interior
Interior Features Built-in Features, French Door, Granite Counters, Kitchen Island, No Smoking Home, Open Floorplan
Heating Forced Air
Cooling Central Air
Flooring Carpet, Laminate, Tile
Fireplaces Number 1
Fireplaces Type Gas
Appliance Built-In Oven, Central Air Conditioner, Dishwasher, Gas Cooktop, Microwave, Refrigerator
Laundry Main Level
Exterior
Parking Features Double Garage Attached
Garage Spaces 2.0
Garage Description Double Garage Attached
Fence Fenced
Community Features Clubhouse, Lake
Amenities Available Beach Access
Roof Type Asphalt Shingle
Porch Deck, Front Porch, Wrap Around
Lot Frontage 16.0
Total Parking Spaces 4
Building
Lot Description Back Yard, Fruit Trees/Shrub(s), Landscaped, Private
Foundation Poured Concrete
Architectural Style Bungalow
Level or Stories One
Structure Type Stone,Stucco
Others
Restrictions None Known
Tax ID 91234970
Ownership Private
Read Less



