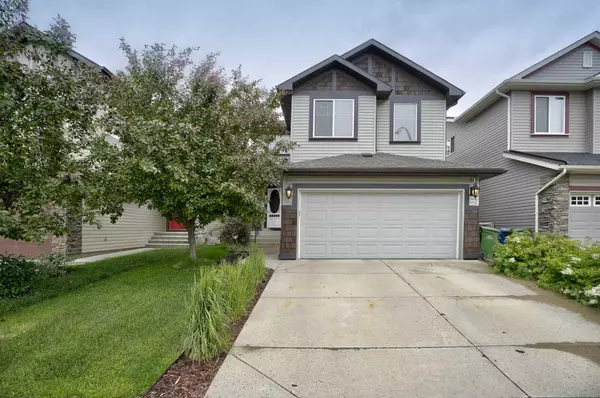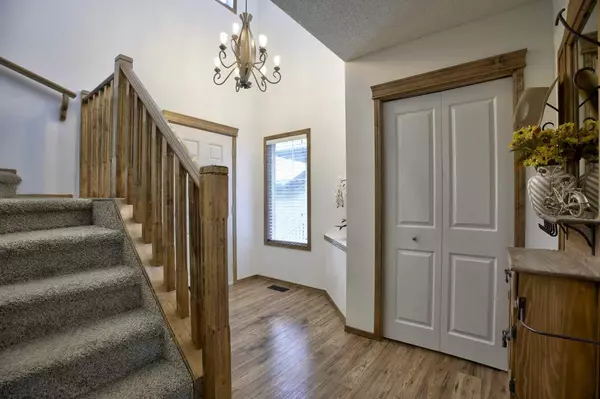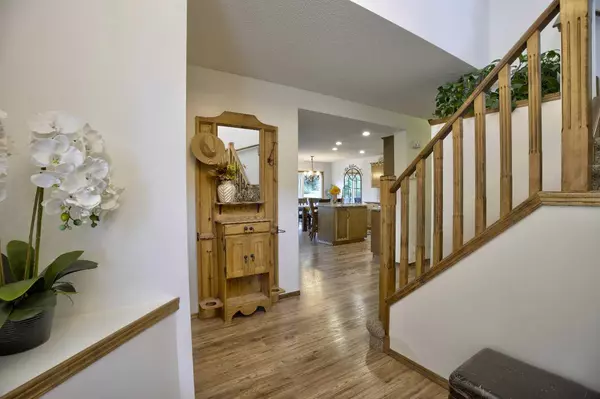For more information regarding the value of a property, please contact us for a free consultation.
31 Cranfield MNR SE Calgary, AB T3M 1K5
Want to know what your home might be worth? Contact us for a FREE valuation!

Our team is ready to help you sell your home for the highest possible price ASAP
Key Details
Sold Price $687,000
Property Type Single Family Home
Sub Type Detached
Listing Status Sold
Purchase Type For Sale
Square Footage 1,829 sqft
Price per Sqft $375
Subdivision Cranston
MLS® Listing ID A2146720
Sold Date 07/09/24
Style 2 Storey
Bedrooms 4
Full Baths 3
Half Baths 1
HOA Fees $14/ann
HOA Y/N 1
Originating Board Calgary
Year Built 2005
Annual Tax Amount $3,920
Tax Year 2024
Lot Size 4,111 Sqft
Acres 0.09
Property Description
Immaculate family home, fully developed, and ready for you to move in! Close to South Health Campus, playgrounds, pathways, 2 schools & quick access to both Stoney Trail & Deerfoot Trail. Inviting foyer is open to above. Living room is an inviting space, w/ corner fireplace & an abundance of natural light. Kitchen has great sized eat-up island, granite counter tops & rich maple cabinetry, huge corner pantry, plus space for the whole family around the table. Massive windows give you a great view of the mature yard. Trees allow you to have privacy on your 2 tier deck. Massive bonus room has great windows, & is separated from the rest of your upstairs, by a couple of stairs. 2 spare bedrooms have space for the family. Primary bedroom has room for your king size bed against this wooden feature wall & still tons of room. Windows here allow tons of natural light. Ensuite has dbl sinks, corner tub plus stand alone shower. Walk in closet has built in shelving and multiple rods for hanging your clothing. Fully developed basement has cozy Rec room for your movie nights. 4th bedroom has good sized window, & extra space around the bed, plus 3 pce bath. Double attached garage has room for both of your cars, plus built in storage. Recent upgrades incl: A/C (2021) and new shingles (2022). Make that call to your favorite realtor, and see how your family fits in this amazing home.
Location
Province AB
County Calgary
Area Cal Zone Se
Zoning R-1N
Direction W
Rooms
Other Rooms 1
Basement Finished, Full
Interior
Interior Features Breakfast Bar, Built-in Features, Closet Organizers, Double Vanity, Granite Counters, High Ceilings, Kitchen Island, Vinyl Windows, Walk-In Closet(s)
Heating Forced Air
Cooling Central Air
Flooring Carpet, Ceramic Tile, Laminate
Fireplaces Number 1
Fireplaces Type Blower Fan, Decorative, Gas, Glass Doors
Appliance Dishwasher, Refrigerator, Stove(s), Washer/Dryer, Window Coverings
Laundry Laundry Room, Main Level
Exterior
Parking Features Double Garage Attached
Garage Spaces 2.0
Garage Description Double Garage Attached
Fence Fenced
Community Features Park, Playground, Schools Nearby, Shopping Nearby, Sidewalks, Street Lights, Walking/Bike Paths
Amenities Available None
Roof Type Asphalt Shingle
Porch Deck
Lot Frontage 33.4
Total Parking Spaces 4
Building
Lot Description Back Yard, Front Yard, Low Maintenance Landscape, Landscaped, Level, Many Trees, Private
Foundation Poured Concrete
Architectural Style 2 Storey
Level or Stories Two
Structure Type Vinyl Siding
Others
Restrictions Restrictive Covenant,Utility Right Of Way
Tax ID 91383479
Ownership Private
Read Less



