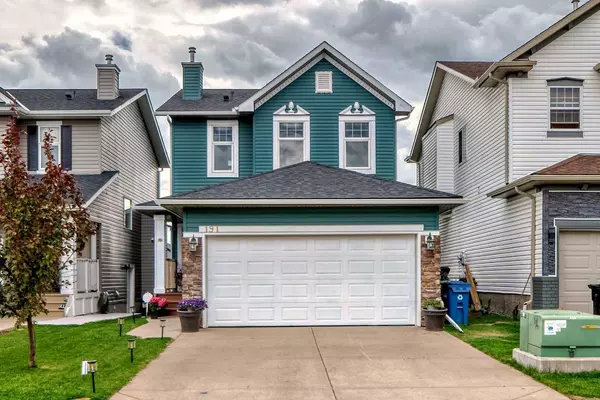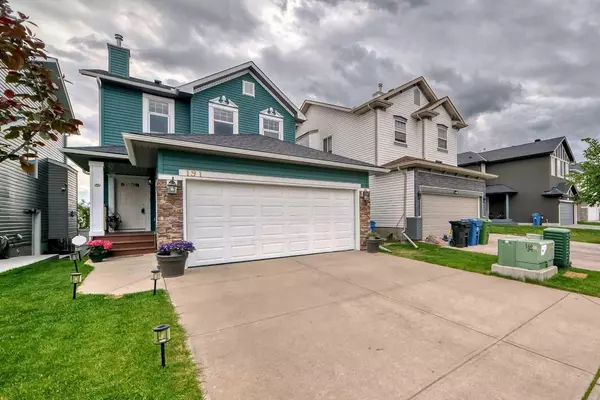For more information regarding the value of a property, please contact us for a free consultation.
191 Taralake CRES NE Calgary, AB T3J 0A9
Want to know what your home might be worth? Contact us for a FREE valuation!

Our team is ready to help you sell your home for the highest possible price ASAP
Key Details
Sold Price $678,000
Property Type Single Family Home
Sub Type Detached
Listing Status Sold
Purchase Type For Sale
Square Footage 1,678 sqft
Price per Sqft $404
Subdivision Taradale
MLS® Listing ID A2143341
Sold Date 07/08/24
Style 2 Storey
Bedrooms 4
Full Baths 2
Half Baths 1
Originating Board Calgary
Year Built 2006
Annual Tax Amount $3,716
Tax Year 2024
Lot Size 3,379 Sqft
Acres 0.08
Property Description
**JUST LISTED! STUNNING DETACHED Home in the Heart of Taradale**
Welcome to this immaculate detached home nestled on a quiet street in the desirable community of Taradale. Boasting a south-facing backyard and lush green yard, this residence offers an ideal blend of tranquility and convenience. The open-plan layout is flooded with natural light through tall windows and 10-foot ceilings, complementing the serene neutral color palette freshly painted throughout the house. The main floor features a spacious kitchen with new appliances, ample counter space with newly renovated quartz countertops, a kitchen island, and a breakfast bar. Quality tall cabinetry and a generous pantry ensure efficient storage. Adjacent is a sizable dining area perfect for hosting large gatherings and entertaining. Step outside to the inviting spacious deck with a gazebo, offering serene backyard views—a perfect retreat for relaxation and outdoor dining. Completing the main floor is a discreetly located half bath with a convenient laundry room, as well as a bonus room to make it your own, whether it's a home office or an extra bedroom. Ascend the stunning open spindles panel stairway to discover the fabulous primary bedroom, complete with a walk-in closet and an en-suite bathroom. Two additional spacious bedrooms share a well-designed family bathroom, while a cozy family room with tall, vaulted ceiling provides a comfortable space for relaxation. Enjoy year-round comfort with central air conditioning, you can adjust temperature straight from your phone! Also dont miss the New designer siding & New Roof **UNBEATABLE LOCATION!**Located just minutes away from shopping centers, schools, parks, and hospitals, Taradale offers a vibrant community spirit with numerous events, festivals, and programs. Public transportation is easily accessible with 35 transit stops nearby and the Saddletowne C-Train station within reach. Conveniently situated for a 15-minute drive to Calgary Airport, Costco, Hospital (PLC), and easy access to Stoney Trail highway. **Outdoor and Recreational Amenities:**For outdoor enthusiasts, enjoy scenic pathways, two ponds, and nearby parks such as Tarington Woods Park and Prairie Winds Park, offering recreational amenities year-round.**Education and Amenities:**Families will appreciate the proximity to two elementary schools, Ted Harrison Middle School, and Our Lady of Fatima School—all within walking distance. Discover the best of Calgary's authentic cuisine and dining options, along with supermarkets and professional services, many just a short walk away. **Don't miss this opportunity to call this Taradale home—schedule your showing today!**
Location
Province AB
County Calgary
Area Cal Zone Ne
Zoning R-1N
Direction N
Rooms
Other Rooms 1
Basement Full, Unfinished
Interior
Interior Features Bathroom Rough-in, Bookcases, Breakfast Bar, Ceiling Fan(s)
Heating Fireplace(s), Forced Air, Natural Gas
Cooling Central Air
Flooring Carpet, Ceramic Tile, Hardwood
Fireplaces Number 1
Fireplaces Type Gas
Appliance Central Air Conditioner, Dishwasher, Dryer, Electric Range, Microwave Hood Fan, Refrigerator, Washer, Window Coverings
Laundry Main Level
Exterior
Parking Features Double Garage Attached
Garage Spaces 2.0
Garage Description Double Garage Attached
Fence Fenced
Community Features Playground, Schools Nearby, Shopping Nearby, Walking/Bike Paths
Roof Type Asphalt Shingle
Porch Deck, Front Porch
Lot Frontage 105.65
Exposure N
Total Parking Spaces 4
Building
Lot Description Back Yard, Fruit Trees/Shrub(s), Few Trees, Lawn
Foundation Poured Concrete
Architectural Style 2 Storey
Level or Stories Two
Structure Type Wood Frame
Others
Restrictions None Known
Tax ID 91152140
Ownership Private
Read Less



