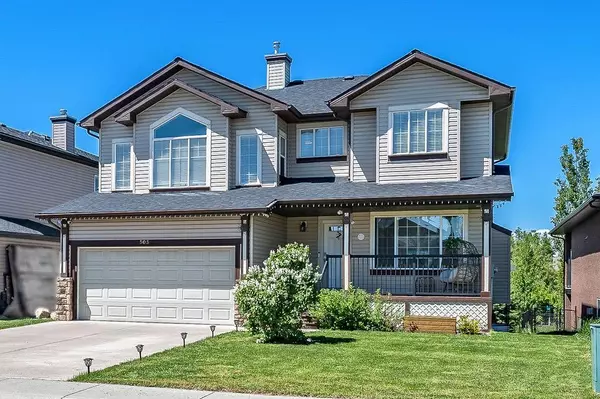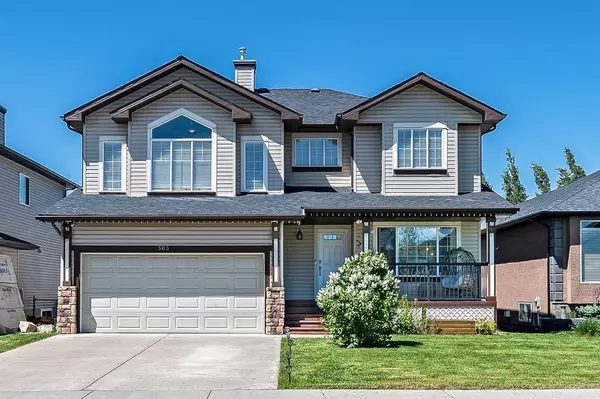For more information regarding the value of a property, please contact us for a free consultation.
505 High Park CT NW High River, AB T1V 0A4
Want to know what your home might be worth? Contact us for a FREE valuation!

Our team is ready to help you sell your home for the highest possible price ASAP
Key Details
Sold Price $625,000
Property Type Single Family Home
Sub Type Detached
Listing Status Sold
Purchase Type For Sale
Square Footage 2,225 sqft
Price per Sqft $280
Subdivision Highwood Lake
MLS® Listing ID A2140261
Sold Date 07/08/24
Style 2 Storey
Bedrooms 3
Full Baths 2
Half Baths 1
Originating Board Calgary
Year Built 2006
Annual Tax Amount $3,879
Tax Year 2023
Lot Size 5,589 Sqft
Acres 0.13
Property Description
THIS HOME IS READY TO BE CALLED YOURS - Ideally LOCATED - in a peaceful cul-de-sac and backing onto a green space pathway - you can vision happy dog walking, kids learning to ride their bikes, summer street hockey and tranquility in your garden. Spend warm sunny mornings on your front porch with a coffee or enjoy a glass of wine from your spacious deck. CUSTOM Design - charms both aesthetically and with comfort - bespoke details and smart colours and ambient light amplify a great floor plan. You are greeted with an open to below vestibule welcoming you to generous primary rooms rich with upgrades. The front office (could also be used as a formal dining room) is a great setting for working from home with large front glazing work takes on blue prairie skies for your comfort. The open concept family room / dining area and kitchen are unified with wonderful hardwood floors and a bank of windows overlooking your entertaining deck and yard. The kitchen is highlighted with upgraded appliances, understated quartz countertops and abundant storage including a large corner pantry. As you move upstairs exceptional design brings you to landing directing you to the large bonus room with vaulted ceilings, an excellent retreat or privately placed to the three bedrooms each with their own design. The primary bedroom is highlighted with a unique built in headboard / wainscoting and rich barndoor to the full ensuite. Lastly, bring your inspiration to the basement. The photos say it all - do not miss out on your future home.
Location
Province AB
County Foothills County
Zoning TND
Direction N
Rooms
Other Rooms 1
Basement Full, Unfinished
Interior
Interior Features Central Vacuum, Kitchen Island, No Smoking Home, Quartz Counters, Vinyl Windows
Heating Forced Air, Natural Gas
Cooling Central Air
Flooring Carpet, Ceramic Tile, Hardwood
Fireplaces Number 1
Fireplaces Type Gas
Appliance Central Air Conditioner, Dishwasher, Dryer, Electric Range, Garage Control(s), Microwave Hood Fan, Refrigerator, See Remarks, Water Softener
Laundry Main Level
Exterior
Garage Double Garage Attached
Garage Spaces 2.0
Garage Description Double Garage Attached
Fence Fenced
Community Features Playground, Sidewalks, Street Lights, Walking/Bike Paths
Roof Type Asphalt Shingle
Porch Deck, Front Porch, See Remarks
Lot Frontage 50.43
Total Parking Spaces 4
Building
Lot Description Backs on to Park/Green Space, Cul-De-Sac, Interior Lot, Street Lighting, Rectangular Lot, See Remarks
Foundation Poured Concrete
Architectural Style 2 Storey
Level or Stories Two
Structure Type Stone,Vinyl Siding,Wood Frame
Others
Restrictions None Known
Tax ID 84806628
Ownership Private
Read Less
GET MORE INFORMATION




