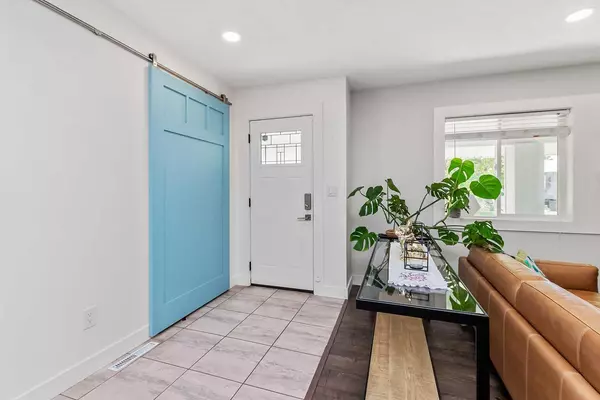For more information regarding the value of a property, please contact us for a free consultation.
5 McCune AVE Red Deer, AB T4N 0H3
Want to know what your home might be worth? Contact us for a FREE valuation!

Our team is ready to help you sell your home for the highest possible price ASAP
Key Details
Sold Price $430,000
Property Type Single Family Home
Sub Type Detached
Listing Status Sold
Purchase Type For Sale
Square Footage 1,208 sqft
Price per Sqft $355
Subdivision Morrisroe
MLS® Listing ID A2145634
Sold Date 07/08/24
Style Bungalow
Bedrooms 4
Full Baths 2
Half Baths 1
Originating Board Central Alberta
Year Built 1972
Annual Tax Amount $3,723
Tax Year 2024
Lot Size 7,370 Sqft
Acres 0.17
Property Description
Beautiful Completely Renovated Bungalow With A Newly Built Detached Garage In The Desirable Neighbourhood Of Morrisroe! This open concept home is sure to impress boasting 4 bedrooms and 2.5 bathrooms. The main floor provides ample space and functionality ~ a bright kitchen with tons of charming white cabinets, stainless steel appliances, beautiful quartz countertops and an oversized island with seating! The cozy living room is accompanied by an electric fireplace and large window allowing for an abundance of natural light! Two bedrooms on the main floor including the oversized primary bedroom with a 2pc ensuite and dream walk-in closet! An additional bedroom and upgraded 3pc family bathroom complete this floor. The developed basement offers a huge recreation space allowing for you to set it up however you desire. Two nice size bedrooms, a full 4pc bathroom and large laundry room with a freezer & storage wrap up this incredible home. The mature lot is fully fenced & landscaped offering an oversized deck perfect for enjoying those Summer days. The 18x20 detached garage is the cherry on top! Windows and electrical have been upgraded. This property does not disappoint!
Location
Province AB
County Red Deer
Zoning R1
Direction W
Rooms
Other Rooms 1
Basement Finished, Full
Interior
Interior Features Kitchen Island, No Smoking Home, Open Floorplan, Quartz Counters, Storage, Sump Pump(s), Vinyl Windows, Walk-In Closet(s)
Heating Forced Air
Cooling None
Flooring Carpet, Laminate, Tile, Vinyl
Fireplaces Number 1
Fireplaces Type Electric, Living Room
Appliance Built-In Freezer, Built-In Refrigerator, Dishwasher, Microwave, Stove(s), Washer/Dryer, Window Coverings
Laundry In Basement
Exterior
Garage Parking Pad, RV Access/Parking, Single Garage Detached
Garage Spaces 1.0
Garage Description Parking Pad, RV Access/Parking, Single Garage Detached
Fence Fenced
Community Features Playground, Schools Nearby, Shopping Nearby, Street Lights, Tennis Court(s)
Roof Type Asphalt Shingle
Porch Deck
Lot Frontage 66.0
Total Parking Spaces 1
Building
Lot Description Back Lane, Back Yard, Landscaped, Private
Foundation Poured Concrete
Architectural Style Bungalow
Level or Stories One
Structure Type Brick,Vinyl Siding
Others
Restrictions None Known
Tax ID 91574058
Ownership Private
Read Less
GET MORE INFORMATION




