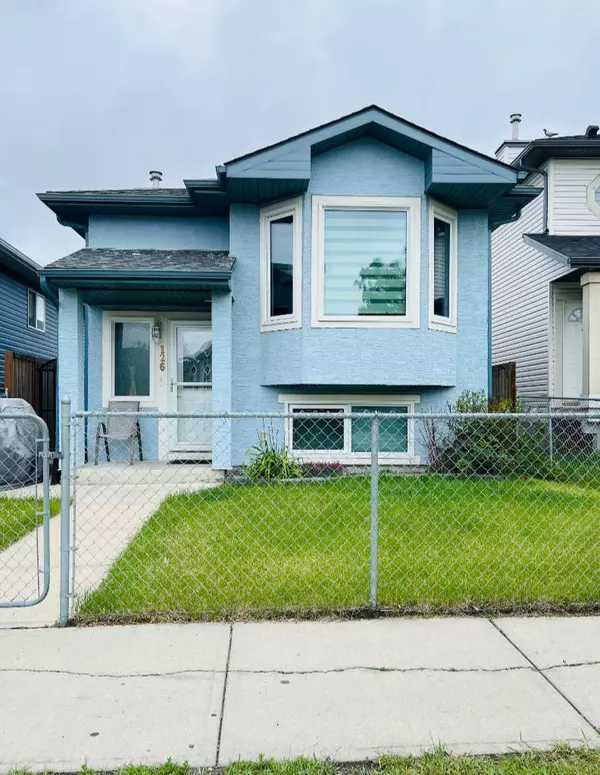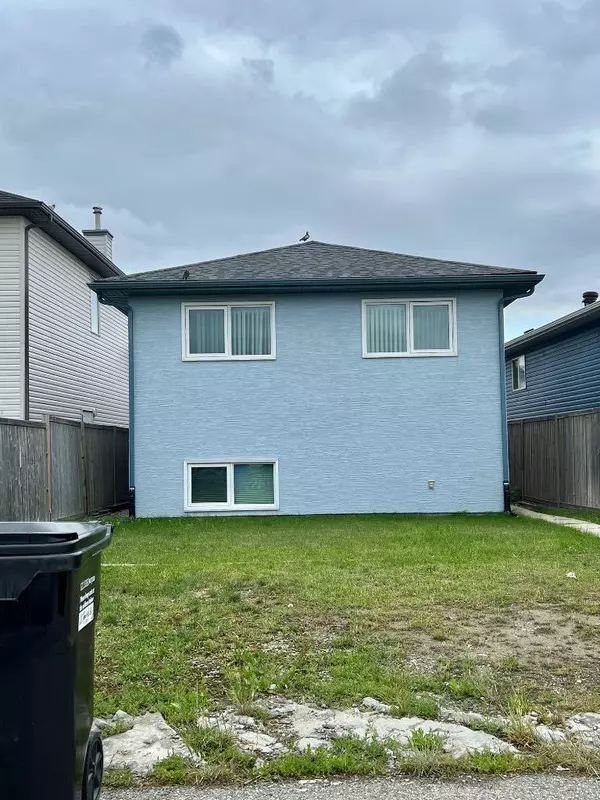For more information regarding the value of a property, please contact us for a free consultation.
126 Taravista DR NE Calgary, AB T3J 4T1
Want to know what your home might be worth? Contact us for a FREE valuation!

Our team is ready to help you sell your home for the highest possible price ASAP
Key Details
Sold Price $614,000
Property Type Single Family Home
Sub Type Detached
Listing Status Sold
Purchase Type For Sale
Square Footage 1,036 sqft
Price per Sqft $592
Subdivision Taradale
MLS® Listing ID A2147005
Sold Date 07/08/24
Style 2 Storey
Bedrooms 5
Full Baths 3
Originating Board Calgary
Year Built 2001
Annual Tax Amount $2,792
Tax Year 2024
Lot Size 3,056 Sqft
Acres 0.07
Property Description
Enjoy the comfort and convenience of this welcoming home in Taradale! This well maintained home offers: on main floor a PRIMARY room with WALK-IN closet & skylighted EN-SUITE, 2 more good sized BEDROOMS, main Bath with Skylight. For the chef in your family, the Functional kitchen comes with Electric stove, Refrigerator, Hood fan, Microwave, Garburator. Entertain guests in the Living room which is flooded with natural light. You'll have Peace of mind knowing your home has VINYL triple-pane windows. Front yard is fenced for lil ones protection who would like to play and enjoy summer time.
Basement with illegal suite could be for extended family or a potential mortgage helper or for adult children who wants their own privacy. It comes with full Bath, Kitchen,2 BEDROOMS, both bedrooms has WALK-IN closet and the Open Concept basement will be great for movie/karaoke nights. Having big windows in the basement, you won't feel you're in the basement. KITCHEN comes with Electric Stove, Hoodfan and Refrigerator. Shared laundry is in the basement as well.
For your elementary kids, no need to wake up early to catch a school bus, it's Conveniently located Within walking distance to school & Genesis Recreation Centre where Library, YMCA are housed. Bus stop is right across the home & also Walking distance C-Train station, banks, doctor's office, shops. Short drive to hospital, outlet mall, church, mosque and all other level of schools. Easy access to Metis, Stoney Trails and Airport.
Contact your real estate advisor to Book your showing.
Location
Province AB
County Calgary
Area Cal Zone Ne
Zoning R-1N
Direction S
Rooms
Other Rooms 1
Basement Finished, Full, Suite
Interior
Interior Features Ceiling Fan(s), Chandelier, No Animal Home, No Smoking Home, Pantry, Vinyl Windows
Heating Forced Air
Cooling None
Flooring Carpet, Laminate, Tile
Appliance Dishwasher, Dryer, Electric Stove, Garburator, Microwave, Refrigerator, Washer, Window Coverings
Laundry In Basement
Exterior
Parking Features Off Street
Garage Description Off Street
Fence Partial
Community Features Park, Playground, Pool, Schools Nearby, Shopping Nearby, Sidewalks, Street Lights, Walking/Bike Paths
Roof Type Asphalt Shingle
Porch Front Porch
Lot Frontage 27.3
Total Parking Spaces 2
Building
Lot Description Back Lane, Back Yard, Front Yard, Landscaped
Foundation Poured Concrete
Architectural Style 2 Storey
Level or Stories Bi-Level
Structure Type Stucco,Wood Frame
Others
Restrictions Encroachment
Tax ID 91220131
Ownership Private
Read Less



