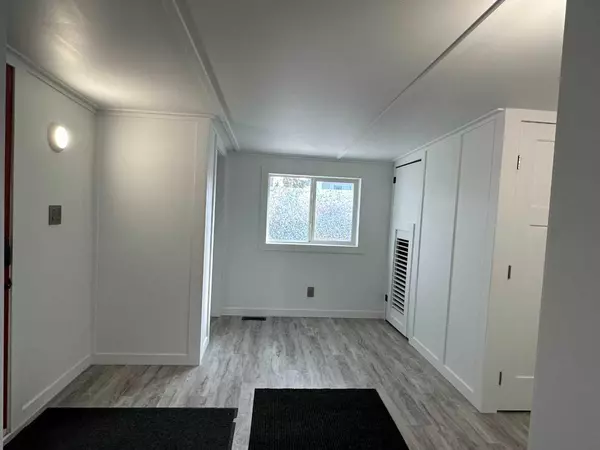For more information regarding the value of a property, please contact us for a free consultation.
4402 48 AVE #16 Sylvan Lake, AB T4S 1N7
Want to know what your home might be worth? Contact us for a FREE valuation!

Our team is ready to help you sell your home for the highest possible price ASAP
Key Details
Sold Price $145,000
Property Type Mobile Home
Sub Type Mobile
Listing Status Sold
Purchase Type For Sale
Square Footage 1,378 sqft
Price per Sqft $105
Subdivision Downtown
MLS® Listing ID A2116661
Sold Date 07/08/24
Style Double Wide Mobile Home
Bedrooms 3
Full Baths 1
Half Baths 1
Originating Board Central Alberta
Year Built 1975
Annual Tax Amount $196
Tax Year 2023
Property Description
Welcome to this newly renovated mobile home nestled in the town of Sylvan Lake. Boasting 1378 square feet of meticulously revamped living space, this residence offers a perfect blend of comfort and style. Newly enhanced by new siding and a charming wood-stained covered porch, this home is ideal for enjoying tranquil moments outdoors. The interior exudes modern elegance with fresh white paint adorning the walls, complemented by high-quality Benjamin Moore paint for a lasting finish and is completed with new flooring, featuring a mix of carpet, tile, and durable vinyl throughout. The heart of the home showcases a captivating wood-burning stove, WETT inspected for optimal functionality. A glass door beckons you to step out onto the spacious 8 x 16 covered porch, creating seamless indoor-outdoor living. With three bedrooms plus a den, there's ample space for any family. The residence further features a four-piece bathroom and a convenient two-piece bathroom with an integrated laundry room. Endulge your culinary aspirations in the fully-equipped kitchen, boasting stainless steel appliances including a fridge, stove, chimney-style hood fan, and air fryer. Ample new white cabinetry offers abundant storage, complemented by new counters and a convenient 9'5 x 3'7 nook with bench storage. The adjacent dining room features an inviting eating nook and pantry, ideal for hosting gatherings. Throughout the home, new lighting fixtures illuminate every corner, enhancing the overall ambiance. Fully fenced back yard hosts an 8x10 shed with power. This meticulously renovated mobile home offers modern living with attention to detail. Lot fees are $540.00 and include sewer, water, and garbage! Park Approval is required. Don't miss the opportunity to make this property your own.
Location
Province AB
County Red Deer County
Interior
Interior Features Ceiling Fan(s), Open Floorplan
Heating Forced Air, Natural Gas
Flooring Carpet, Vinyl Plank
Fireplaces Number 1
Fireplaces Type Living Room, Wood Burning
Appliance Dishwasher, Refrigerator, Stove(s)
Laundry Laundry Room
Exterior
Garage Off Street
Garage Description Off Street
Fence Fenced
Community Features Lake, Playground, Schools Nearby, Shopping Nearby
Roof Type Metal
Porch Deck, Porch
Total Parking Spaces 4
Building
Architectural Style Double Wide Mobile Home
Level or Stories One
Others
Restrictions None Known
Read Less
GET MORE INFORMATION




