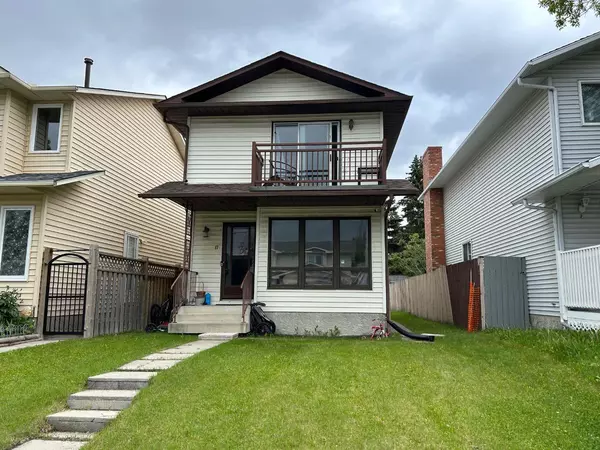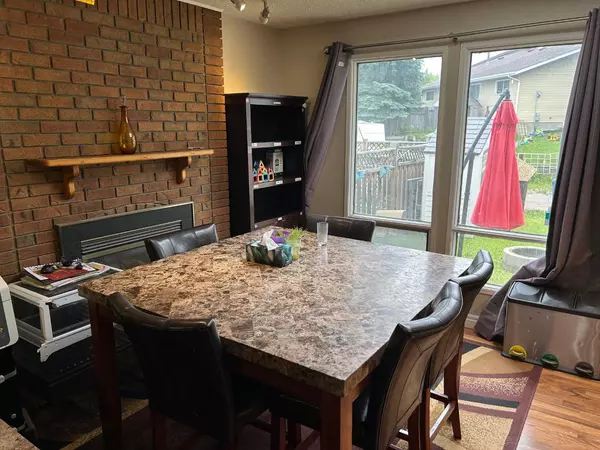For more information regarding the value of a property, please contact us for a free consultation.
17 Mckernan RD SE Calgary, AB T2Z 1S7
Want to know what your home might be worth? Contact us for a FREE valuation!

Our team is ready to help you sell your home for the highest possible price ASAP
Key Details
Sold Price $465,000
Property Type Single Family Home
Sub Type Detached
Listing Status Sold
Purchase Type For Sale
Square Footage 1,292 sqft
Price per Sqft $359
Subdivision Mckenzie Lake
MLS® Listing ID A2146758
Sold Date 07/08/24
Style 2 Storey
Bedrooms 3
Full Baths 2
Half Baths 1
HOA Fees $21/ann
HOA Y/N 1
Originating Board Calgary
Year Built 1982
Annual Tax Amount $2,727
Tax Year 2024
Lot Size 2,873 Sqft
Acres 0.07
Property Description
Charming Home Near McKenzie Lake – Perfect for Your Personal Touch! Wow! Just 2 blocks from the McKenzie Lake entrance and within walking distance to schools, this is the ideal location for your family. This 3-bedroom, 2.5-bath home offers a fantastic opportunity to make it your own with a bit of cosmetic TLC. Key updates include a new roof in 2021, a hot water tank replaced in 2020, and a furnace that is approximately 12 years old. The fully finished basement provides extra living space, and the storage room can be easily converted into an additional bedroom by increasing the window size. Enjoy the spacious southeast-facing backyard, which has ample room for a garage. Don't miss out on this must-see home! Book your showing today and envision the possibilities!
Location
Province AB
County Calgary
Area Cal Zone Se
Zoning R-C2
Direction NW
Rooms
Other Rooms 1
Basement Finished, Full
Interior
Interior Features Kitchen Island
Heating Fireplace(s), Forced Air
Cooling None
Flooring Carpet, Laminate, Tile
Fireplaces Number 1
Fireplaces Type Gas
Appliance Dishwasher, Dryer, Electric Stove, Refrigerator, Washer, Window Coverings
Laundry In Basement
Exterior
Parking Features Off Street
Garage Description Off Street
Fence Partial
Community Features Lake
Amenities Available None
Roof Type Asphalt Shingle
Porch Balcony(s)
Lot Frontage 28.71
Total Parking Spaces 2
Building
Lot Description Back Lane, Back Yard, Interior Lot, Rectangular Lot
Foundation Poured Concrete
Architectural Style 2 Storey
Level or Stories Two
Structure Type Vinyl Siding,Wood Frame
Others
Restrictions Utility Right Of Way
Tax ID 91418157
Ownership Private
Read Less



