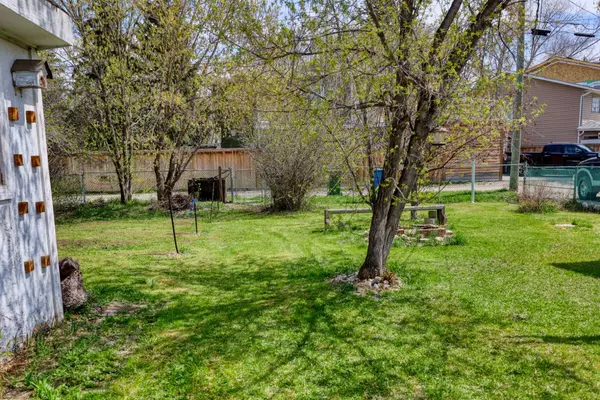For more information regarding the value of a property, please contact us for a free consultation.
1912 Home RD NW Calgary, AB T3B 1H3
Want to know what your home might be worth? Contact us for a FREE valuation!

Our team is ready to help you sell your home for the highest possible price ASAP
Key Details
Sold Price $590,000
Property Type Single Family Home
Sub Type Detached
Listing Status Sold
Purchase Type For Sale
Square Footage 763 sqft
Price per Sqft $773
Subdivision Montgomery
MLS® Listing ID A2130249
Sold Date 07/08/24
Style Bungalow
Bedrooms 2
Full Baths 1
Originating Board Calgary
Year Built 1949
Annual Tax Amount $2,566
Tax Year 2023
Lot Size 6,000 Sqft
Acres 0.14
Lot Dimensions 50' x 120
Property Description
Attention Investors & Developers - this 50x120' RC-1 level, rectangular lot is located in popular inner-city Montgomery. The location has it all: easy access to downtown one direction, and easy access to the mountains the other direction. Walking distance to schools, shopping and the extensive river pathways for walking and biking. The Bow River beckons with recreation opportunities, including floating and blue-ribbon fly fishing. The University of Calgary, Foothills Hospital and Children's Hospital are nearby. Excellent tenants are month-to-month and they wish to stay. Please note: while the property is currently tenanted, the value is in the land and the house and garage are being sold in ‘as is' condition. The house has no basement. The garage is unusable. Don't miss this opportunity to own a rare, large piece of land in this growing and desirable inner-city area!
Location
Province AB
County Calgary
Area Cal Zone Nw
Zoning R-C1
Direction W
Rooms
Basement Crawl Space, None
Interior
Interior Features Laminate Counters, Storage
Heating Forced Air, Natural Gas
Cooling None
Flooring Laminate, Linoleum
Appliance Dryer, Electric Stove, Refrigerator, Washer, Window Coverings
Laundry Main Level
Exterior
Parking Features Front Drive, Garage Faces Front, Gravel Driveway, Parking Pad, See Remarks
Garage Description Front Drive, Garage Faces Front, Gravel Driveway, Parking Pad, See Remarks
Fence Partial
Community Features Park, Playground, Schools Nearby, Shopping Nearby
Roof Type Asphalt
Porch Patio
Lot Frontage 50.0
Exposure W
Total Parking Spaces 4
Building
Lot Description Back Lane, Back Yard, Front Yard, Lawn, Landscaped, Level, Private, Rectangular Lot
Foundation Perimeter Wall
Architectural Style Bungalow
Level or Stories One
Structure Type Stucco,Wood Frame
Others
Restrictions Restrictive Covenant
Tax ID 82693076
Ownership Private
Read Less


