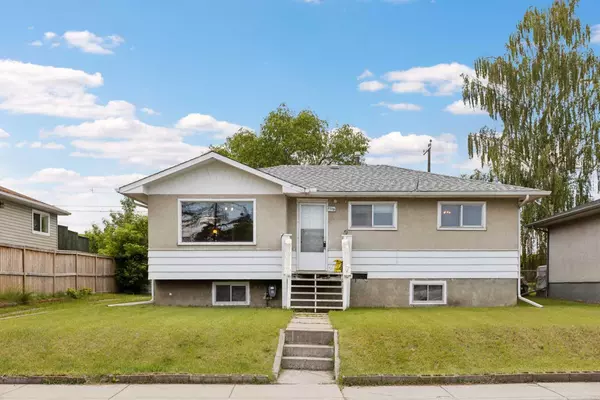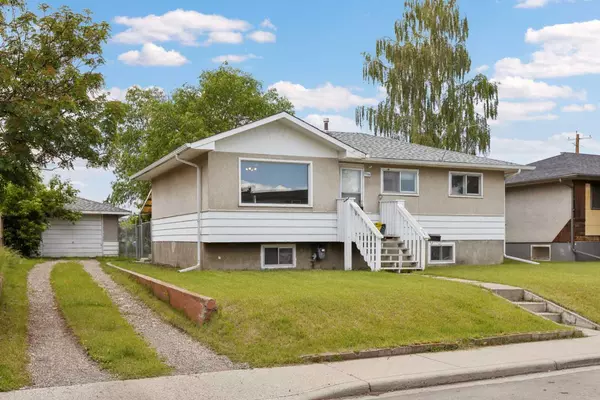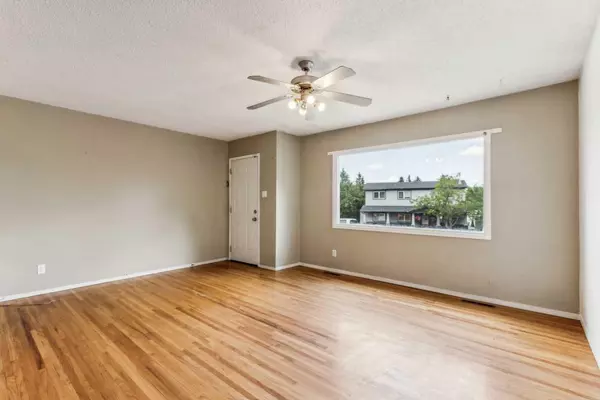For more information regarding the value of a property, please contact us for a free consultation.
3719 Bow Anne RD NW Calgary, AB T3B2T7
Want to know what your home might be worth? Contact us for a FREE valuation!

Our team is ready to help you sell your home for the highest possible price ASAP
Key Details
Sold Price $591,000
Property Type Single Family Home
Sub Type Detached
Listing Status Sold
Purchase Type For Sale
Square Footage 895 sqft
Price per Sqft $660
Subdivision Bowness
MLS® Listing ID A2147155
Sold Date 07/07/24
Style Bi-Level
Bedrooms 3
Full Baths 1
Originating Board Calgary
Year Built 1960
Annual Tax Amount $2,390
Tax Year 2024
Lot Size 5,995 Sqft
Acres 0.14
Lot Dimensions 60' x 100
Property Description
This amazing location in the thriving community of Bowness is 2 blocks from the beginning of the restaurant, bar and shopping district on Bowness Road and a 2 minute drive from Superstore. Playgrounds, schools, U of C, Foothills and Children's Hospitals, the Calgary Farmers Market, Shouldice Park, Bowness Park, off leash dog parks, the Bow River Pathway System, WinSport and great transit connections are all real close by. This solid, clean house has good bones and could be rented or moved into immediately. It sits on a large 60' x 100' R-C2 zoned lot, and is the perfect layout to turn the undeveloped basement into a legal/illegal secondary suite, ideal for the investor or homeowner looking to build some equity. There is ample parking with a long front driveway, an oversized single garage, a back lane and lots of street parking. At the time of listing there was only 1 other detached home in all of NW Calgary listed under $550,000. Don't miss out.
Location
Province AB
County Calgary
Area Cal Zone Nw
Zoning R-C2
Direction NE
Rooms
Basement Full, Partially Finished, Unfinished
Interior
Interior Features See Remarks
Heating Forced Air
Cooling None
Flooring Carpet, Laminate
Appliance Electric Stove, Refrigerator, Washer/Dryer
Laundry In Basement
Exterior
Parking Features Alley Access, Driveway, Single Garage Detached
Garage Spaces 1.0
Garage Description Alley Access, Driveway, Single Garage Detached
Fence Fenced
Community Features Park, Playground, Schools Nearby, Shopping Nearby, Street Lights
Roof Type Shingle
Porch Patio
Lot Frontage 60.04
Total Parking Spaces 5
Building
Lot Description Back Lane, Front Yard, Interior Lot, Rectangular Lot
Foundation Poured Concrete
Architectural Style Bi-Level
Level or Stories One
Structure Type Mixed,Wood Frame
Others
Restrictions None Known
Tax ID 91742109
Ownership Private
Read Less



