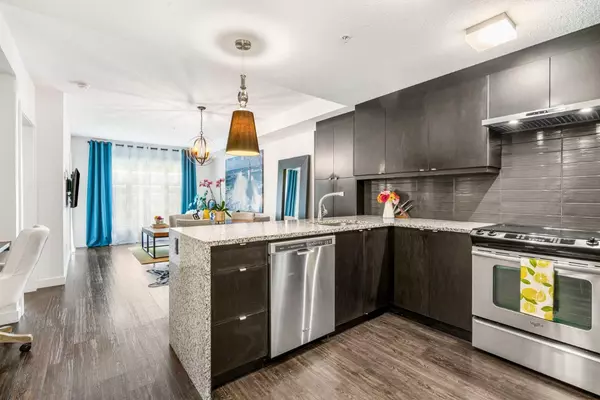For more information regarding the value of a property, please contact us for a free consultation.
25 Aspenmont HTS SW #113 Calgary, AB T3H 0E4
Want to know what your home might be worth? Contact us for a FREE valuation!

Our team is ready to help you sell your home for the highest possible price ASAP
Key Details
Sold Price $305,888
Property Type Condo
Sub Type Apartment
Listing Status Sold
Purchase Type For Sale
Square Footage 593 sqft
Price per Sqft $515
Subdivision Aspen Woods
MLS® Listing ID A2146598
Sold Date 07/07/24
Style Apartment
Bedrooms 1
Full Baths 1
Condo Fees $430/mo
Originating Board Calgary
Year Built 2014
Annual Tax Amount $1,602
Tax Year 2024
Property Description
Discover your new home in the heart of Valmont at Aspenstone, where convenience meets tranquility. This stunning 1st-floor condo offers a perfect blend of modern amenities and natural beauty. With an open floor plan, the living area flows seamlessly into your private patio, offering a picturesque view of the adjacent forest. Step inside to a bright and inviting space, bathed in natural light from its South-West exposure. The high-quality laminate flooring and newly stained kitchen cabinets provide a touch of elegance, while the granite countertops and tile backsplash add a sophisticated flair. The kitchen is fully equipped with stainless steel appliances, including a fridge, stove, dishwasher and range hood, ensuring you have everything you need to create culinary masterpieces. The primary bedroom is a serene retreat, overlooking the patio and the lush greenery beyond. It features a 4-piece cheater ensuite bathroom with tile floor and tall mirror cabinet, as well as convenient ensuite laundry. You'll appreciate the heated underground parking with a plug for your electric car, ensuring your vehicle stays warm, charged and secure year-round. The building itself is quiet and well-maintained, with a gym, guest suite and secure underground parking, private storage locker, plenty of visitor parking, and ample storage for bikes and tires. One of the seller's favorite aspects of this home is its unbeatable location. Everything you need is within walking distance, including cafes, restaurants, and shops at Aspen Landing. Two grocery stores, Safeway and Blush Lane, are just a short stroll away. For those who commute, the West LRT station is a mere 5-minute drive, providing easy access to the downtown core in just 20 minutes. Enjoy an active lifestyle with direct access to the community's extensive pathway and bikeway system, perfect for leisurely walks or invigorating bike rides. The nearby West Side Recreation Centre offers a wide range of amenities to keep you fit. This condo is ideal for young professionals looking for a vibrant community or empty nesters planning their next adventure. Don't miss your chance to own this beautiful home in one of the most sought-after locations. Come and see for yourself why this condo is the perfect place to call home.
Location
Province AB
County Calgary
Area Cal Zone W
Zoning DC
Direction NE
Rooms
Other Rooms 1
Interior
Interior Features Built-in Features, Granite Counters, No Smoking Home, Pantry
Heating In Floor, Natural Gas
Cooling None
Flooring Ceramic Tile, Hardwood
Appliance Dishwasher, Dryer, Electric Stove, Range Hood, Refrigerator, Washer, Window Coverings
Laundry In Unit
Exterior
Parking Features Garage Door Opener, Parkade, Titled, Underground
Garage Spaces 1.0
Garage Description Garage Door Opener, Parkade, Titled, Underground
Community Features Park, Playground, Pool, Schools Nearby, Shopping Nearby, Sidewalks, Street Lights, Walking/Bike Paths
Amenities Available Bicycle Storage, Elevator(s), Fitness Center, Guest Suite, Secured Parking, Visitor Parking
Roof Type Asphalt Shingle
Porch Patio
Exposure SW
Total Parking Spaces 1
Building
Story 4
Foundation Poured Concrete
Architectural Style Apartment
Level or Stories Single Level Unit
Structure Type Stone,Vinyl Siding,Wood Frame,Wood Siding
Others
HOA Fee Include Common Area Maintenance,Heat,Insurance,Maintenance Grounds,Parking,Professional Management,Reserve Fund Contributions,Sewer,Snow Removal,Trash,Water
Restrictions Board Approval
Ownership Private
Pets Allowed Restrictions
Read Less



