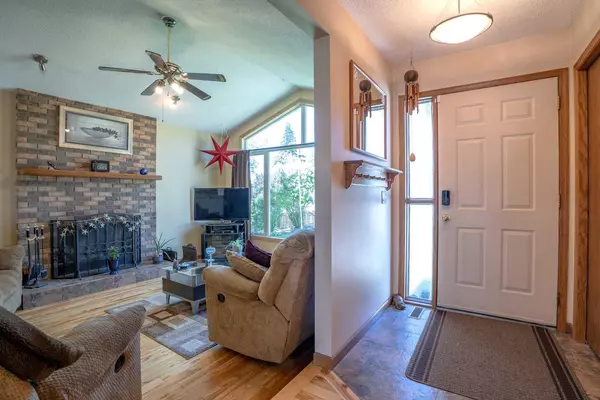For more information regarding the value of a property, please contact us for a free consultation.
1625 Alberta ST Crossfield, AB T0M 0S0
Want to know what your home might be worth? Contact us for a FREE valuation!

Our team is ready to help you sell your home for the highest possible price ASAP
Key Details
Sold Price $547,500
Property Type Single Family Home
Sub Type Detached
Listing Status Sold
Purchase Type For Sale
Square Footage 1,315 sqft
Price per Sqft $416
MLS® Listing ID A2143730
Sold Date 07/06/24
Style Bungalow
Bedrooms 3
Full Baths 3
Originating Board Calgary
Year Built 1989
Annual Tax Amount $2,618
Tax Year 2024
Lot Size 9,065 Sqft
Acres 0.21
Property Description
Great home for your family! This bungalow features 2 spacious bedrooms and a den that could easily be used as a 3rd bedroom! This home has a welcoming entrance of tile flooring and hardwood! ALL NEW triple pain Rayomax WINDOWS throughout this home! The living room features chalet style windows with a cozy fireplace too! The kitchen features an abundance of cabinets and storage area. There is a large eating area with bench seating at the breakfast nook! The rear door leads you out to a fantastic large deck with a built in HOTTUB thats only 2 yrs old. Enjoy the main floor laundry! There is a full bathroom and a 4 piece ensuite that is completely renovated. This home has a developed basement with a walk out! There is separate laundry facitilites in the basement. The familyroom is very spacious with a gas fireplace for those chilly days! There is a full kitchen area. There is a smaller room that could accomodate as a bedroom and a large room that with the installation of a window could offer a second bedroom. both possible bedrooms are non compliant. This home is located very close to the schools and rec center. The highlights are the possibilities of helping to accommodate a family member here. The yard is beautiful with multiple perrenials throughout. There is RV parking in the rear and a large storage shed.
Location
Province AB
County Rocky View County
Zoning R2
Direction W
Rooms
Other Rooms 1
Basement Finished, Full
Interior
Interior Features Ceiling Fan(s), Central Vacuum, Jetted Tub
Heating Forced Air, Natural Gas
Cooling None
Flooring Hardwood, Linoleum
Fireplaces Number 2
Fireplaces Type Gas, Wood Burning
Appliance Dishwasher, Dryer, Electric Stove, Freezer, Washer, Window Coverings
Laundry Lower Level, Main Level
Exterior
Parking Features Double Garage Attached, RV Access/Parking
Garage Spaces 2.0
Garage Description Double Garage Attached, RV Access/Parking
Fence Partial
Community Features None
Roof Type Asphalt Shingle
Porch None
Lot Frontage 70.0
Total Parking Spaces 5
Building
Lot Description Back Lane, Back Yard, City Lot, Landscaped
Foundation Poured Concrete
Architectural Style Bungalow
Level or Stories One
Structure Type Vinyl Siding
Others
Restrictions None Known
Ownership Private
Read Less



