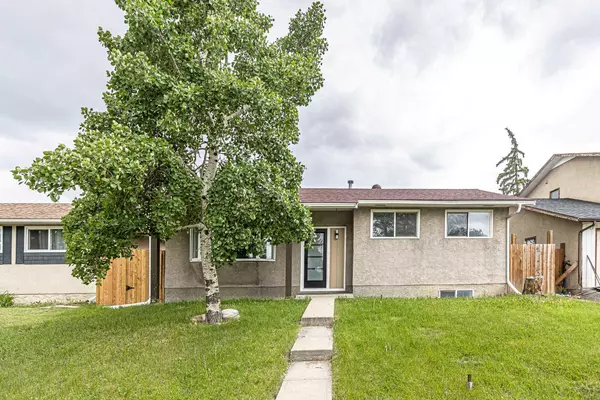For more information regarding the value of a property, please contact us for a free consultation.
6640 Penbrooke DR SE Calgary, AB t2a4s8
Want to know what your home might be worth? Contact us for a FREE valuation!

Our team is ready to help you sell your home for the highest possible price ASAP
Key Details
Sold Price $619,500
Property Type Single Family Home
Sub Type Detached
Listing Status Sold
Purchase Type For Sale
Square Footage 945 sqft
Price per Sqft $655
Subdivision Penbrooke Meadows
MLS® Listing ID A2142930
Sold Date 07/06/24
Style Bungalow
Bedrooms 5
Full Baths 2
Originating Board Calgary
Year Built 1974
Annual Tax Amount $2,876
Tax Year 2024
Lot Size 5,500 Sqft
Acres 0.13
Property Description
Live up and rent down... Great location park & ride with public transportation across the street, walk to schools, shops, parks. Stripped down to the studs and fully renovated bungalow with 3 bedrooms up and 2 bedrooms suite down with separate entrance . The Reno includes: new insulation all interior walls and attic, entire house with new drywall, 90% new electrical wires, 2 new kitchens with granite counter top, new vinyl plank floor, all new front+back exterior and interior doors, new bathrooms, paint, knockdown ceiling., new fence, new backyard landscape, double garage and more RV parking pad at the back and front street . Basement illegal suite can help with mortgage payment . Nice and open concept through out . Come see and it is ready to move right in.
Location
Province AB
County Calgary
Area Cal Zone E
Zoning R-C1
Direction E
Rooms
Basement Separate/Exterior Entry, Finished, Full, Suite
Interior
Interior Features Granite Counters, Kitchen Island, Open Floorplan, Separate Entrance
Heating Forced Air
Cooling None
Flooring Vinyl Plank
Appliance Dishwasher, Electric Stove, Garage Control(s), Range Hood, Refrigerator
Laundry Common Area, In Basement, Lower Level
Exterior
Parking Features Double Garage Detached
Garage Spaces 2.0
Garage Description Double Garage Detached
Fence Fenced
Community Features Park, Playground, Schools Nearby, Shopping Nearby, Sidewalks
Roof Type Asphalt Shingle
Porch See Remarks
Lot Frontage 50.0
Exposure E
Total Parking Spaces 2
Building
Lot Description Back Lane, Back Yard, Lawn, Low Maintenance Landscape
Foundation Poured Concrete
Architectural Style Bungalow
Level or Stories Bi-Level
Structure Type Stucco
Others
Restrictions None Known
Tax ID 91090357
Ownership Joint Venture
Read Less
GET MORE INFORMATION




