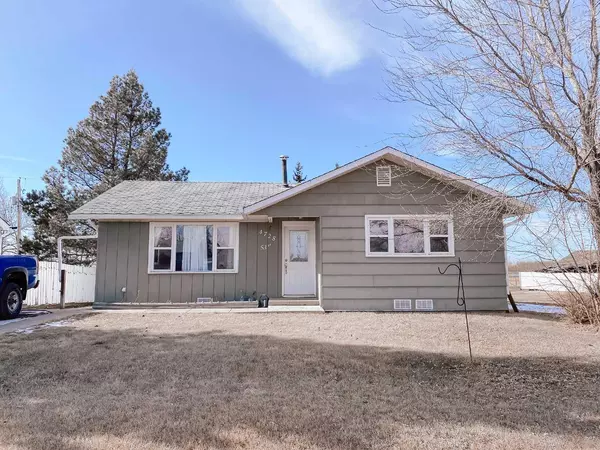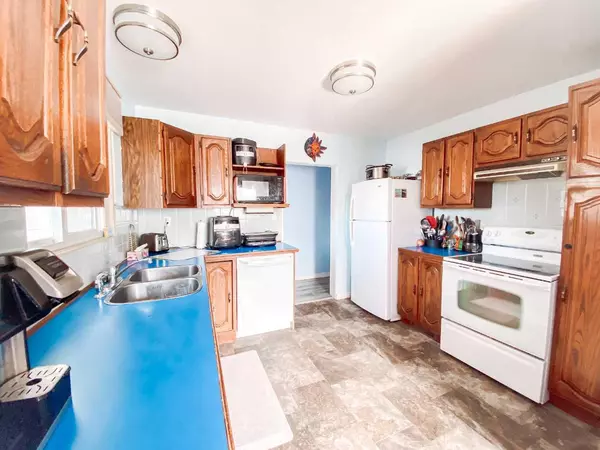For more information regarding the value of a property, please contact us for a free consultation.
4728 53 ST Rycroft, AB T0H 3A0
Want to know what your home might be worth? Contact us for a FREE valuation!

Our team is ready to help you sell your home for the highest possible price ASAP
Key Details
Sold Price $120,000
Property Type Single Family Home
Sub Type Detached
Listing Status Sold
Purchase Type For Sale
Square Footage 1,056 sqft
Price per Sqft $113
MLS® Listing ID A2117936
Sold Date 07/06/24
Style Bungalow
Bedrooms 2
Full Baths 1
Originating Board Grande Prairie
Year Built 1966
Annual Tax Amount $1,095
Tax Year 2024
Lot Size 7,140 Sqft
Acres 0.16
Property Description
WELCOME HOME! $5,000 credit for new shingles! 2 bedroom home with private yard. Mature trees for park like setting; enjoy s'mores on the campfire! Two good sized bedrooms with large closets. Primary bedroom fits king bed, has double closets and sitting area. Renovated bathroom has new vanity, surround and lighting (2021). Kitchen comes with fridge, stove, dishwasher and lots of cupboard space. Dinning room fits 6 person table for family meals. Living room is large and has windows that face front of home. Back entrance has boot room and laundry area; comes with washer/dryer on main floor. Downstairs is unfinished and has been used as a games/poker room. Has lots of storage and all utilities, Furnace 1993, HWT 2017. Home comes with hot tub, fire pit and shed. Lots of room for your RV. Back lane backs on to the park with ball diamonds and playground (no rear neighbours). Motivated sellers with immediate possession available!
Location
Province AB
County Spirit River No. 133, M.d. Of
Zoning R1
Direction E
Rooms
Basement Partial, Unfinished
Interior
Interior Features See Remarks
Heating Forced Air
Cooling None
Flooring Laminate, Linoleum, Vinyl Plank
Appliance Dishwasher, Refrigerator, Stove(s), Washer/Dryer, Window Coverings
Laundry Main Level
Exterior
Parking Features Parking Pad
Garage Description Parking Pad
Fence Partial
Community Features Park, Schools Nearby, Shopping Nearby
Utilities Available Natural Gas Connected
Roof Type Asphalt Shingle
Porch Deck
Lot Frontage 60.0
Total Parking Spaces 2
Building
Lot Description Back Lane, Backs on to Park/Green Space
Foundation Poured Concrete
Sewer Public Sewer
Water Public
Architectural Style Bungalow
Level or Stories One
Structure Type Mixed
Others
Restrictions None Known
Tax ID 58012542
Ownership Private
Read Less



