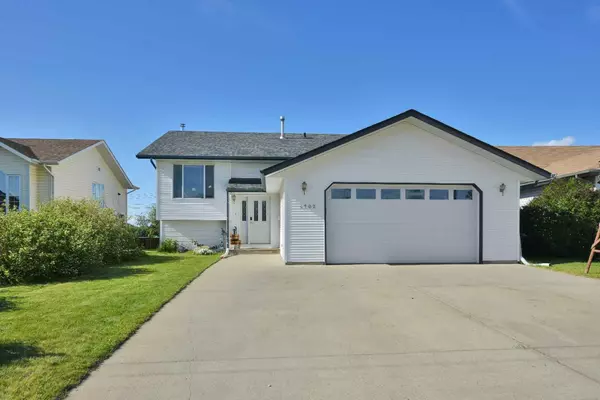For more information regarding the value of a property, please contact us for a free consultation.
4702 54 AVE Bentley, AB T0C 0J0
Want to know what your home might be worth? Contact us for a FREE valuation!

Our team is ready to help you sell your home for the highest possible price ASAP
Key Details
Sold Price $375,000
Property Type Single Family Home
Sub Type Detached
Listing Status Sold
Purchase Type For Sale
Square Footage 1,174 sqft
Price per Sqft $319
MLS® Listing ID A2143214
Sold Date 07/06/24
Style Bi-Level
Bedrooms 5
Full Baths 3
Originating Board Central Alberta
Year Built 2001
Annual Tax Amount $4,448
Tax Year 2024
Lot Size 6,875 Sqft
Acres 0.16
Property Description
Welcome to this beautiful family home located in the Town of Bentley. This Bi-level home with oversized attached garage offers open concept living and is one of the few lots in Bentley that has a walkout basement. This property boosts 5 Bedrooms, 3 Baths and plenty of room for everyone in the family. Three of the bedrooms are located on the main level with a large primary bedroom complete with its own private en suite and walk-in closet. Upgrades include new flooring on both levels and freshly painted throughout and a new Gas stove installed two level deck redone. This home has in-floor heat in the basement and garage as well as a wood-burning stove in the basement family room, for those cold Alberta winter nights. The backyard comes fully fenced with RV parking and a huge Shed for extra storage. This property is located right across from a large green space and playground for the kids to enjoy. The Bentley School is also a hop skip and a jump away. The town of Bentley is located very close to Gull Lake where you can take advantage of those hot summer days at the beach paddle-boarding, kayaking, or boating.
Location
Province AB
County Lacombe County
Zoning R1
Direction S
Rooms
Other Rooms 1
Basement Separate/Exterior Entry, Finished, Full, Walk-Out To Grade
Interior
Interior Features Closet Organizers, Kitchen Island, Open Floorplan, Pantry, Walk-In Closet(s)
Heating In Floor, Forced Air, Natural Gas, Wood Stove
Cooling None
Flooring Carpet, Linoleum, Tile, Vinyl Plank
Fireplaces Number 1
Fireplaces Type Basement, Family Room, Free Standing, Wood Burning
Appliance Dishwasher, Garage Control(s), Gas Stove, Microwave, Refrigerator, Washer/Dryer
Laundry In Basement, Laundry Room
Exterior
Parking Features 220 Volt Wiring, Alley Access, Concrete Driveway, Double Garage Attached, Garage Door Opener, Garage Faces Front, Heated Garage, Oversized, RV Access/Parking
Garage Spaces 2.0
Garage Description 220 Volt Wiring, Alley Access, Concrete Driveway, Double Garage Attached, Garage Door Opener, Garage Faces Front, Heated Garage, Oversized, RV Access/Parking
Fence Fenced
Community Features Fishing, Lake, Park, Playground, Schools Nearby, Shopping Nearby, Sidewalks
Roof Type Asphalt Shingle
Porch Deck
Lot Frontage 55.0
Exposure S
Total Parking Spaces 4
Building
Lot Description Back Lane, Back Yard, Sloped Down
Foundation Poured Concrete
Architectural Style Bi-Level
Level or Stories Bi-Level
Structure Type Vinyl Siding,Wood Frame
Others
Restrictions None Known
Tax ID 85693277
Ownership Other
Read Less



