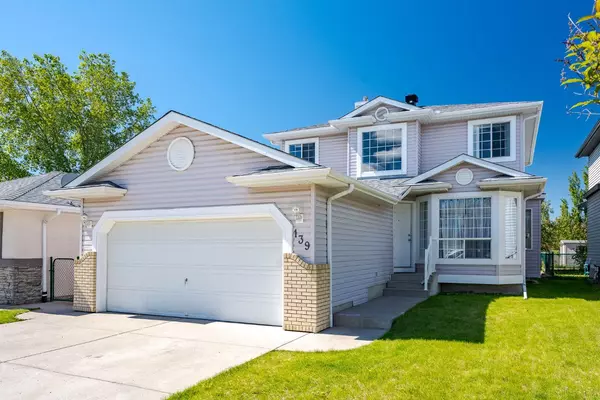For more information regarding the value of a property, please contact us for a free consultation.
139 Arbour Ridge PARK NW Calgary, AB T3G 4C4
Want to know what your home might be worth? Contact us for a FREE valuation!

Our team is ready to help you sell your home for the highest possible price ASAP
Key Details
Sold Price $710,000
Property Type Single Family Home
Sub Type Detached
Listing Status Sold
Purchase Type For Sale
Square Footage 1,804 sqft
Price per Sqft $393
Subdivision Arbour Lake
MLS® Listing ID A2129771
Sold Date 07/06/24
Style 2 Storey
Bedrooms 3
Full Baths 3
Half Baths 1
HOA Fees $20/ann
HOA Y/N 1
Originating Board Calgary
Year Built 1996
Annual Tax Amount $3,811
Tax Year 2023
Lot Size 4,337 Sqft
Acres 0.1
Lot Dimensions 12.19 x 33.01
Property Description
Check This Beauty Out! Experience the tranquility and privacy of this exceptional, well maintained home, situated along a walkway with access to the nearby Park/Playground. Nestled on a peaceful street, this property boasts convenient access to the park, playground, shopping, amenities, and schools. Enter into the spacious Foyer with high ceiling, purse shelf and elegant staircase to second Level. The amazing open plan boasts nice, darker stained hardwood floor through most of the main floor with a spacious Living and Dining Room off front entry and nearby Half Bathroom. The main floor Laundry has access to the double attached front garage. The Family Room has a gas fireplace with a TV niche on top, and is beside the open, bright Kitchen and Dinette. A central island and corner walk-in pantry, along with a large bay window in the dinette and window with a view from the kitchen sink produce a very well laid out and functional main floor. This home is clean and well maintained throughout. An elegant staircase welcomes you to the second level upper bedrooms. The spacious primary suite features enough room for a king-sized bed as well as side tables and room to spare. A private sitting area, just off the primary bedroom is ideal for an exercise area or a dressing room adjacent to the walk-in closet. The luxurious 4-piece Ensuite, has a relaxing corner soaker tub, private Toilet Room and separate shower. The 2 other spacious bedrooms and a main 4 piece bathroom bring a total of 3 bedrooms, 3 full and 1 half bathrooms. The basement is also completely developed with a Flex/Exercise Room, a large Recreation Room, and an additional room in for an Office/Den, or whatever you need, along with another full bathroom and plenty of storage areas. Additional highlights include Central Air Conditioning and a Kinetico Water Softener. The west-facing backyard ensures ample sunlight for summer enjoyment and brightens the kitchen during winter months. The oversized 2-tiered deck has plenty of outdoor space to relax on or enjoy with friends. Enjoy a Hot Tub or Firepit on the paved pad in the private, fenced yard. Mature trees provide enough shade to be outside on the hot summer days, or hang a hammock between them and really enjoy time and be in the moment. The paved side yard with A/C unit and designated clean space for bins further enhance the functionality of this home. The Arbour Lake Community offers a range of recreational opportunities, including lake activities in summer, a skating rink in winter, and various community events. Don't miss out on this incredible opportunity as this house is sure to be in high demand.
Location
Province AB
County Calgary
Area Cal Zone Nw
Zoning R-C2
Direction E
Rooms
Other Rooms 1
Basement Finished, Full
Interior
Interior Features Kitchen Island, No Animal Home, No Smoking Home, Pantry, Storage, Vinyl Windows, Walk-In Closet(s)
Heating Forced Air, Natural Gas
Cooling Central Air
Flooring Carpet, Ceramic Tile, Hardwood
Fireplaces Number 1
Fireplaces Type Family Room, Gas, Glass Doors
Appliance Central Air Conditioner, Dishwasher, Dryer, Electric Stove, Garage Control(s), Refrigerator, Washer, Water Softener, Window Coverings
Laundry Main Level
Exterior
Parking Features Double Garage Attached, Driveway, Front Drive, Oversized
Garage Spaces 2.0
Garage Description Double Garage Attached, Driveway, Front Drive, Oversized
Fence Fenced
Community Features Clubhouse, Lake, Park, Playground, Schools Nearby, Shopping Nearby, Sidewalks, Street Lights, Walking/Bike Paths
Amenities Available Beach Access, Clubhouse, Park, Playground, Recreation Facilities
Roof Type Asphalt Shingle
Porch Deck
Lot Frontage 40.0
Exposure E
Total Parking Spaces 5
Building
Lot Description Backs on to Park/Green Space, City Lot, Cul-De-Sac, Landscaped, Private
Foundation Poured Concrete
Architectural Style 2 Storey
Level or Stories Two
Structure Type Vinyl Siding,Wood Frame
Others
Restrictions None Known
Tax ID 83010945
Ownership Private
Read Less



