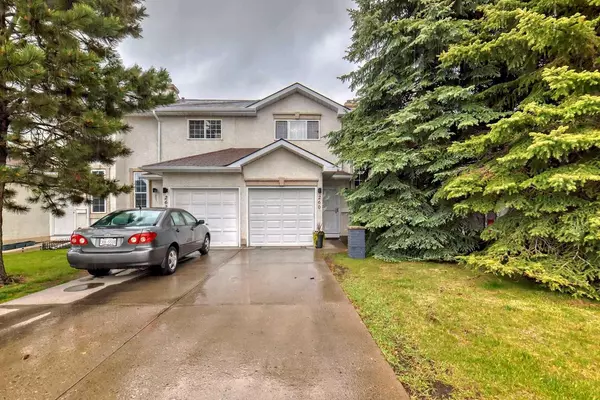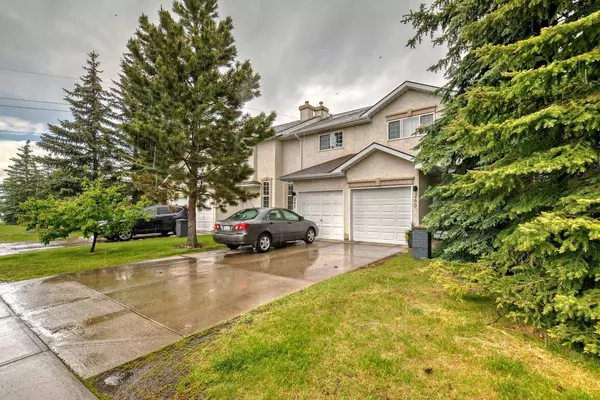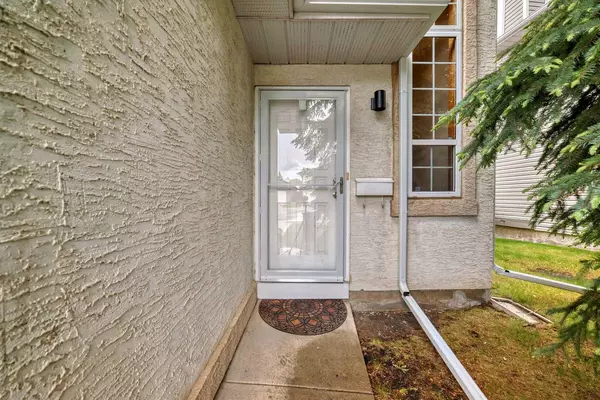For more information regarding the value of a property, please contact us for a free consultation.
260 Shawinigan DR SW Calgary, AB T2Y 3B4
Want to know what your home might be worth? Contact us for a FREE valuation!

Our team is ready to help you sell your home for the highest possible price ASAP
Key Details
Sold Price $440,000
Property Type Townhouse
Sub Type Row/Townhouse
Listing Status Sold
Purchase Type For Sale
Square Footage 1,104 sqft
Price per Sqft $398
Subdivision Shawnessy
MLS® Listing ID A2144015
Sold Date 07/06/24
Style 2 Storey
Bedrooms 3
Full Baths 1
Half Baths 1
Condo Fees $265
Originating Board Calgary
Year Built 1993
Annual Tax Amount $2,082
Tax Year 2024
Lot Size 2,712 Sqft
Acres 0.06
Property Description
Welcome to Shawnessy Green town house complex and this fully finished 2 storey home (END UNIT) with FINISHED BASEMENT. VERY LOW CONDO FEES!! 3 BEDROOMS+1.5 Bath!! This end unit shares only one common wall and has lots of windows letting in loads of sunlight throughout the home. It features a corner gas fireplace, large living area, dining area, kitchen and half bath on main level and three bedrooms and 4 PC bath upstairs. Master Bedroom is a great size as well. Basement has a large finished family room. This home has lots to offer and yet provides a new owner lots of opportunity to incorporate their touch and make it their own. Recent improvements and upgrades: Electric range (2023), Dishwasher (2023), Hood Fan (2024), Interior Painting (2022), Water Heater (2023), last HVAC check up (2024), Water Softening system (2019), New Deck (2023). Home is extremely well taken care of and as a result this unit is currently one of the best priced unit. This home has the single attached garage and full length driveway to accommodate total of 2 vehicles. NO SMOKING HOME and owners had no pets in the home. Located close to a new school, parks, community center, pathways and public transportation this is truly a great location. This house will not last long, so book your viewings today!
Location
Province AB
County Calgary
Area Cal Zone S
Zoning M-C1 d75
Direction SW
Rooms
Basement Finished, Full
Interior
Interior Features Built-in Features
Heating Forced Air, Natural Gas
Cooling None
Flooring Carpet, Hardwood, Linoleum
Fireplaces Number 1
Fireplaces Type Gas, Mantle, Tile
Appliance Dishwasher, Range Hood, Refrigerator, Washer/Dryer
Laundry In Basement
Exterior
Parking Features Driveway, Single Garage Attached
Garage Spaces 1.0
Garage Description Driveway, Single Garage Attached
Fence None
Community Features Golf, Park, Playground, Schools Nearby, Shopping Nearby, Sidewalks, Street Lights, Walking/Bike Paths
Amenities Available None
Roof Type Asphalt Shingle
Porch Deck
Lot Frontage 27.0
Total Parking Spaces 2
Building
Lot Description Landscaped, Many Trees
Foundation Poured Concrete
Architectural Style 2 Storey
Level or Stories Two
Structure Type Stucco,Wood Frame
Others
HOA Fee Include Common Area Maintenance,Insurance,Professional Management,Reserve Fund Contributions,See Remarks,Snow Removal
Restrictions See Remarks
Ownership Private
Pets Allowed Restrictions
Read Less



