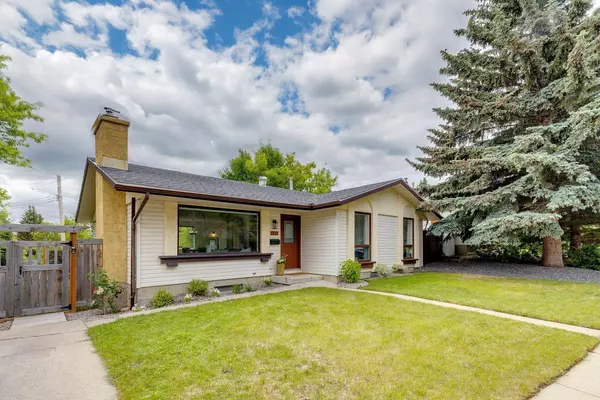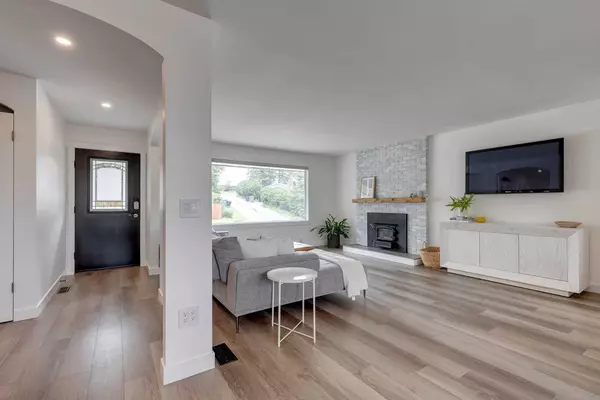For more information regarding the value of a property, please contact us for a free consultation.
6530 Silver Springs WAY NW Calgary, AB T3B 3G2
Want to know what your home might be worth? Contact us for a FREE valuation!

Our team is ready to help you sell your home for the highest possible price ASAP
Key Details
Sold Price $810,000
Property Type Single Family Home
Sub Type Detached
Listing Status Sold
Purchase Type For Sale
Square Footage 1,326 sqft
Price per Sqft $610
Subdivision Silver Springs
MLS® Listing ID A2146009
Sold Date 07/06/24
Style Bungalow
Bedrooms 6
Full Baths 2
Half Baths 1
Originating Board Calgary
Year Built 1975
Annual Tax Amount $4,254
Tax Year 2024
Lot Size 6,512 Sqft
Acres 0.15
Property Description
Beautifully renovated home with 6 bedrooms total, 4 UP and 2 DOWN in the self-contained illegal suite in the Walkout Basement! This is the Home with mortgage helper you have been waiting for, close to the U of C, Foothills Hospital, C-Train, Bow River pathway system and shopping! Steps from the community gardens, nestled nicely in the quiet community of Silver Springs, this expansive Bungalow boasts over 1,320sqft on the Main level, another 1,000+ sqft in the 2-bedroom illegal suite! Great upgrading throughout, with Luxury Vinyl Plank Flooring throughout the Main, tile in the Kitchen, open concept Living Room, Kitchen and Dining areas. Great sightlines with large picture windows front and back allow natural light to flow and show off the floors, the wood burning fireplace, Media with attached TV, and the loads of room throughout! Kitchen with large island, stainless steel appliances, ample cabinetry with Marble C-tops. 4 Bedrooms include the Primary Bedroom with 2 -piece Ensuite! Renovated 4-piece Main Bath, Designer touches throughout! Need an office or Exercise Room, easily done here! Lower level offers a large common area storage. There are 2 Laundry hookups if separate laundry is desired! Illegal suite is very spacious with flat-painted ceilings, large windows, huge bright open kitchen to Dining and Living Room. 4-piece Bathroom has also been renovated! Super large Bedroom with extra sitting area or workspace if needed! 2nd Bedroom is spacious as well! Great yard with side yard greenspace, tiered gardens including a Veggie Garden and a nice walkway! Extra parking includes a front parking pad for 2 cars, then another parking pad off the lane for another 2 parking spots. The potential for a garage is twofold: a tandem garage off the front East side or a rear detached garage off the lane, both offer great parking solutions! Other upgrades include High Efficiency furnace for our winters, Central A/C for our summers!
Location
Province AB
County Calgary
Area Cal Zone Nw
Zoning R-C1
Direction NE
Rooms
Other Rooms 1
Basement Separate/Exterior Entry, Finished, Full, Suite, Walk-Up To Grade
Interior
Interior Features Bookcases, Ceiling Fan(s), Kitchen Island, No Smoking Home, Recessed Lighting, Separate Entrance, Soaking Tub, Storage
Heating Forced Air, Natural Gas
Cooling Central Air
Flooring Laminate, Linoleum, Tile, Vinyl Plank
Fireplaces Number 1
Fireplaces Type Living Room, Mantle, Raised Hearth, Stone, Wood Burning Stove
Appliance Central Air Conditioner, Dishwasher, Dryer, Electric Stove, Microwave, Microwave Hood Fan, Range Hood, Refrigerator, Washer, Window Coverings
Laundry Lower Level
Exterior
Parking Features Off Street, Parking Pad
Garage Description Off Street, Parking Pad
Fence Fenced
Community Features Park, Playground, Pool, Schools Nearby, Shopping Nearby, Sidewalks, Street Lights, Walking/Bike Paths
Roof Type Asphalt Shingle
Porch Deck
Lot Frontage 82.29
Total Parking Spaces 4
Building
Lot Description Back Lane, Back Yard, Fruit Trees/Shrub(s), Lawn, Garden, Irregular Lot, Reverse Pie Shaped Lot, Landscaped, Street Lighting
Foundation Poured Concrete
Architectural Style Bungalow
Level or Stories One
Structure Type Metal Siding ,Vinyl Siding,Wood Frame
Others
Restrictions None Known
Tax ID 91049391
Ownership Private
Read Less
GET MORE INFORMATION




