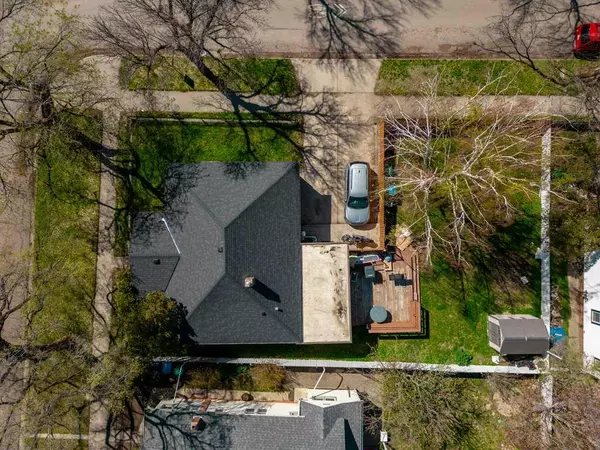For more information regarding the value of a property, please contact us for a free consultation.
650 6 ST S Lethbridge, AB T1J2E3
Want to know what your home might be worth? Contact us for a FREE valuation!

Our team is ready to help you sell your home for the highest possible price ASAP
Key Details
Sold Price $280,000
Property Type Single Family Home
Sub Type Detached
Listing Status Sold
Purchase Type For Sale
Square Footage 1,307 sqft
Price per Sqft $214
Subdivision London Road
MLS® Listing ID A2137662
Sold Date 07/05/24
Style Bungalow
Bedrooms 3
Full Baths 1
Originating Board Lethbridge and District
Year Built 1905
Annual Tax Amount $2,694
Tax Year 2023
Lot Size 6,209 Sqft
Acres 0.14
Property Description
Your search for an affordable move-in ready home is over!! Welcome to this charming 3 bedroom bungalow in the mature South side London Road neighbourhood. This home was professionally renovated approximately 12 years ago including Wiring, Plumbing, most windows, and Drywall, and just received a brand new roof! As you pull up to the home you will notice it sits on a large corner lot, with 2 off-street parking spaces and side entrance, as well as a front porch that is enclosed and heated. Entering through the front door, you are greeted to a large open living room, with all 3 bedrooms and an updated 4-piece bathroom with soaker tub and new toilet on the same level. Turning the corner, you will notice that this home has more space than you might imagine! The large updated kitchen features stainless steel appliances, a large functional island, tile backsplash, a full size panty, and even has room for a dining table! From the kitchen, you can head out through the back door in to the large yard with updated fence, shed that has been placed on a concrete pad, as well as large grass space and garden. The basement offers lots of room for hobbies, storage, and laundry! At this affordable price, and with close proximity to amenities and the 7th Avenue bike lane, you won't want to wait to view!
Location
Province AB
County Lethbridge
Zoning R-37
Direction E
Rooms
Basement See Remarks, Unfinished
Interior
Interior Features Kitchen Island, Recessed Lighting, Soaking Tub, Storage, Walk-In Closet(s), Wired for Sound
Heating Forced Air
Cooling Central Air
Flooring Laminate, Vinyl
Appliance Central Air Conditioner, Dishwasher, Dryer, Microwave Hood Fan, Refrigerator, Stove(s), Washer
Laundry In Basement
Exterior
Parking Features Off Street, Parking Pad
Garage Description Off Street, Parking Pad
Fence Fenced
Community Features Schools Nearby, Shopping Nearby
Roof Type Asphalt Shingle
Porch Deck
Lot Frontage 60.0
Total Parking Spaces 2
Building
Lot Description Back Yard, Corner Lot, Landscaped
Building Description Mixed, As is, where is.
Foundation Combination, Poured Concrete
Architectural Style Bungalow
Level or Stories One
Structure Type Mixed
Others
Restrictions None Known
Tax ID 83359705
Ownership Private
Read Less



