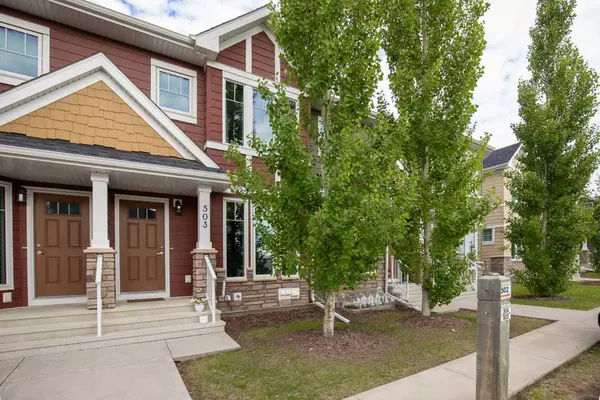For more information regarding the value of a property, please contact us for a free consultation.
30 Carleton Avenue #503 Red Deer, AB T4P 0M8
Want to know what your home might be worth? Contact us for a FREE valuation!

Our team is ready to help you sell your home for the highest possible price ASAP
Key Details
Sold Price $275,000
Property Type Townhouse
Sub Type Row/Townhouse
Listing Status Sold
Purchase Type For Sale
Square Footage 1,050 sqft
Price per Sqft $261
Subdivision Clearview Ridge
MLS® Listing ID A2146641
Sold Date 07/05/24
Style 2 Storey
Bedrooms 2
Full Baths 3
Half Baths 1
Condo Fees $211
Originating Board Central Alberta
Year Built 2013
Annual Tax Amount $2,296
Tax Year 2024
Property Description
Why pay your landlord's mortgage when you can pay your own. Make home ownership a reality with this great two bed, three and half bath home. Low condo fees make this home attractive along with the fact that shopping. school and playgrounds are all within walking distance. Home comes with all the required appliances along with A/C which make those hot summer days bearable. Main floor features a living room plus kitchen and dining room along with a half bath. Upstairs you will find two large bedrooms and each of them has their own ensuite bathroom. Basement is partially finished with a completed bathroom but there is room for another bedroom and family room. The stalls for visitor parking are right across from the unit which makes it handy when company come for coffee. Cross off home ownership on your bucket list and make this terrific property your new home.
Location
Province AB
County Red Deer
Zoning R-M
Direction E
Rooms
Other Rooms 1
Basement Full, Partially Finished
Interior
Interior Features Ceiling Fan(s), Laminate Counters, No Smoking Home, Pantry, Vinyl Windows
Heating Forced Air
Cooling Central Air
Flooring Carpet, Ceramic Tile, Laminate, Linoleum
Appliance Dishwasher, Dryer, Electric Stove, Microwave Hood Fan, Refrigerator, Washer
Laundry In Basement
Exterior
Parking Features Stall
Garage Description Stall
Fence Fenced
Community Features Playground, Schools Nearby, Shopping Nearby
Amenities Available Snow Removal, Trash, Visitor Parking
Roof Type Asphalt Shingle
Porch Deck
Total Parking Spaces 2
Building
Lot Description Rectangular Lot
Foundation Poured Concrete
Architectural Style 2 Storey
Level or Stories Two
Structure Type Composite Siding,Wood Frame
Others
HOA Fee Include Common Area Maintenance,Professional Management,Reserve Fund Contributions,Snow Removal,Trash
Restrictions None Known
Tax ID 91231081
Ownership Joint Venture
Pets Allowed Yes
Read Less



