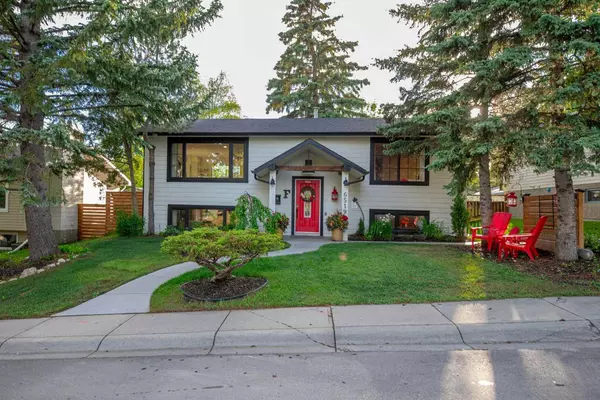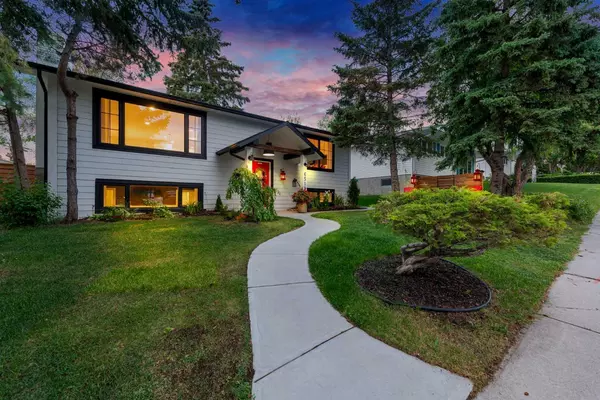For more information regarding the value of a property, please contact us for a free consultation.
6519 Silver Springs CRES NW Calgary, AB T3B 3R1
Want to know what your home might be worth? Contact us for a FREE valuation!

Our team is ready to help you sell your home for the highest possible price ASAP
Key Details
Sold Price $750,000
Property Type Single Family Home
Sub Type Detached
Listing Status Sold
Purchase Type For Sale
Square Footage 1,058 sqft
Price per Sqft $708
Subdivision Silver Springs
MLS® Listing ID A2145520
Sold Date 07/05/24
Style Bi-Level
Bedrooms 5
Full Baths 2
Originating Board Calgary
Year Built 1973
Annual Tax Amount $4,196
Tax Year 2024
Lot Size 6,049 Sqft
Acres 0.14
Property Description
Step into this stunning family home, where every detail has been meticulously renovated to create a warm and welcoming environment. Designed with love and an eye for quality, this home is move-in ready and perfect for modern living.
As you enter, you’ll notice the abundance of natural light streaming through the new windows installed in most areas of the house. Inside, the heart of the home is a bright, new kitchen, equipped with modern appliances and finishes that will inspire your culinary creativity. The luxury vinyl plank floors throughout the house are both chic and durable, while the ceramic tile bathroom offers elegance and ease of maintenance. Brand new light fixtures throughout the home add a fresh, contemporary feel to every room. The walk-up basement, with its separate entrance, holds potential for future development as a suite, offering additional living space or rental income.
Energy efficiency is a priority in this home, with Level 5 spray foam vapor barrier and high-efficiency attic insulation keeping it cozy and cost-effective. A new washer and dryer add to the convenience.
Outside, the brand-new roof and Hardy board siding not only enhance the home's aesthetic appeal but also promise durability for years to come. The backyard is a true oasis, featuring a retaining wall and thoughtful grading, making it an ideal space for family gatherings and outdoor activities. A sleek, modern fence provides privacy and a touch of contemporary style. From the back patio, enjoy breathtaking mountain views and spectacular sunsets, with glass wind blockers ensuring a comfortable experience. A front and back irrigation system maintains the lush greenery of the outdoor spaces.
Situated in a prime location and most loved community of Silver Springs, this home is close to three elementary schools, making it ideal for families. Additionally, the nearby botanical gardens offer natural beauty and recreational opportunities, enhancing the charm of this wonderful neighborhood.
Every detail has been thoughtfully crafted to create a beautiful, functional, and comfortable home. Don’t miss the chance to make this your dream home!
Location
Province AB
County Calgary
Area Cal Zone Nw
Zoning R-C1
Direction E
Rooms
Basement Finished, Full
Interior
Interior Features Built-in Features, Kitchen Island, No Smoking Home, Quartz Counters, Separate Entrance
Heating Forced Air, Natural Gas
Cooling None
Flooring Vinyl Plank
Fireplaces Number 2
Fireplaces Type Basement, Electric, Family Room, Gas Starter, Wood Burning
Appliance Bar Fridge, Dishwasher, Electric Oven, Gas Cooktop, Microwave, Range Hood, Refrigerator, Washer/Dryer
Laundry In Basement
Exterior
Parking Features Alley Access, On Street, RV Access/Parking, Single Garage Detached
Garage Spaces 1.0
Garage Description Alley Access, On Street, RV Access/Parking, Single Garage Detached
Fence Fenced
Community Features Park, Pool, Schools Nearby, Shopping Nearby, Sidewalks, Walking/Bike Paths
Roof Type Asphalt Shingle
Porch Deck
Lot Frontage 54.98
Total Parking Spaces 1
Building
Lot Description Back Lane, Back Yard, Landscaped, Underground Sprinklers, Rectangular Lot, Views
Foundation Poured Concrete
Architectural Style Bi-Level
Level or Stories Bi-Level
Structure Type Concrete
Others
Restrictions None Known
Tax ID 91049353
Ownership Private
Read Less
GET MORE INFORMATION




