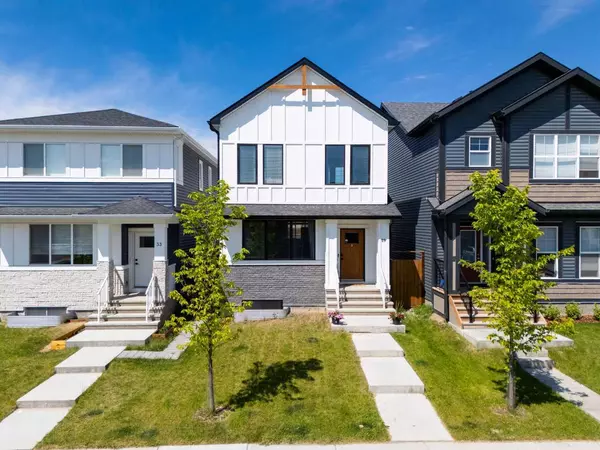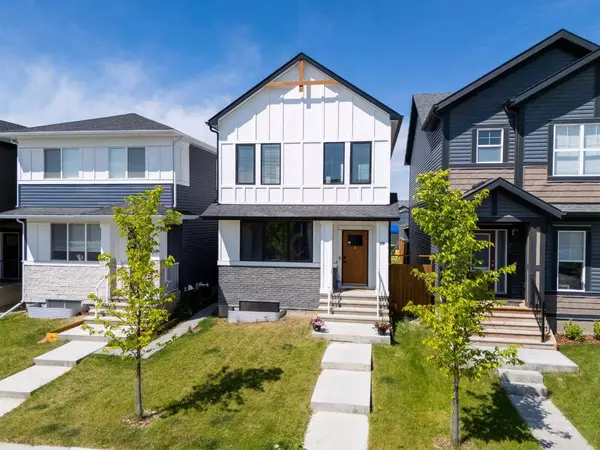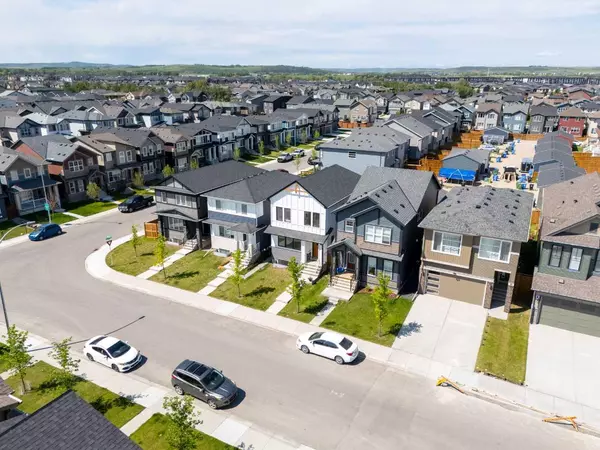For more information regarding the value of a property, please contact us for a free consultation.
29 Walgrove Passage SE Calgary, AB T2X4S1
Want to know what your home might be worth? Contact us for a FREE valuation!

Our team is ready to help you sell your home for the highest possible price ASAP
Key Details
Sold Price $625,000
Property Type Single Family Home
Sub Type Detached
Listing Status Sold
Purchase Type For Sale
Square Footage 1,589 sqft
Price per Sqft $393
Subdivision Walden
MLS® Listing ID A2145257
Sold Date 07/05/24
Style 2 Storey
Bedrooms 3
Full Baths 2
Half Baths 1
Originating Board Calgary
Year Built 2020
Annual Tax Amount $3,554
Tax Year 2024
Lot Size 3,035 Sqft
Acres 0.07
Property Description
*COME JOIN US AT OUR OPEN HOUSE THIS SUNDAY JUNE 30th FROM 1-4PM* Welcome to this beautifully designed 3-bedroom, 2.5-bathroom house, built in 2020, offering contemporary living at its finest. Located in a highly sought-after neighborhood, enjoy the convenience of nearby walking paths, shopping centers, parks, and schools. Upon entering, you are greeted by an open concept living area featuring 9-foot ceilings, designed to maximize natural light and space. The kitchen features high-end matte black appliances, a gas range stove, quartz countertops, and ample storage in full-height cabinets. The central island invites gatherings and doubles as a hub for culinary creativity. The main floor also features a powder room and versatile dining area perfect for hosting family meals or entertaining guests. A spacious south-facing deck extends your living area outdoors, ideal for enjoying morning coffee or evening barbeques. Upstairs, three bright bedrooms await, including a luxurious primary suite with a large walk-in closet and a lavish 4-piece ensuite featuring dual sinks and quartz countertops. Two of the three bedrooms showcase stunning vaulted ceilings, adding elegance and a sense of spaciousness. Laundry facilities conveniently located on this level add to the home's practicality. The unfinished basement, with its own separate entry, offers endless possibilities. Equipped with rough-ins for a bathroom, this space presents an opportunity for a future suite, additional living quarters, or a recreation area tailored to your needs. Additional highlights include a dedicated dog run, and a large parking pad with potential for a future garage. The high-efficiency furnace and substantial 76-gallon water tank ensure comfort and efficiency. Located minutes from the Township Shopping District, schools, and transit, this property offers convenience at your doorstep. Don't miss the chance to experience the perfect blend of style and functionality in this prime location. This home is move in ready and available for a quick possession!
Location
Province AB
County Calgary
Area Cal Zone S
Zoning R-G
Direction E
Rooms
Other Rooms 1
Basement Full, Unfinished
Interior
Interior Features Bathroom Rough-in, Double Vanity, High Ceilings, Kitchen Island, No Smoking Home, Open Floorplan, Pantry, Quartz Counters, Separate Entrance, Vaulted Ceiling(s), Walk-In Closet(s)
Heating Central
Cooling Central Air
Flooring Carpet, Laminate
Appliance Dishwasher, Gas Range, Microwave, Refrigerator, Washer/Dryer
Laundry Laundry Room, Upper Level
Exterior
Parking Features Off Street, Parking Pad
Garage Description Off Street, Parking Pad
Fence Partial
Community Features Park, Playground, Schools Nearby, Shopping Nearby, Sidewalks, Street Lights, Walking/Bike Paths
Roof Type Asphalt Shingle
Porch Deck
Lot Frontage 25.26
Total Parking Spaces 2
Building
Lot Description Back Lane, Lawn, Zero Lot Line
Foundation Poured Concrete
Architectural Style 2 Storey
Level or Stories Two
Structure Type Brick,Stone,Vinyl Siding
Others
Restrictions None Known
Tax ID 91633906
Ownership Private
Read Less



