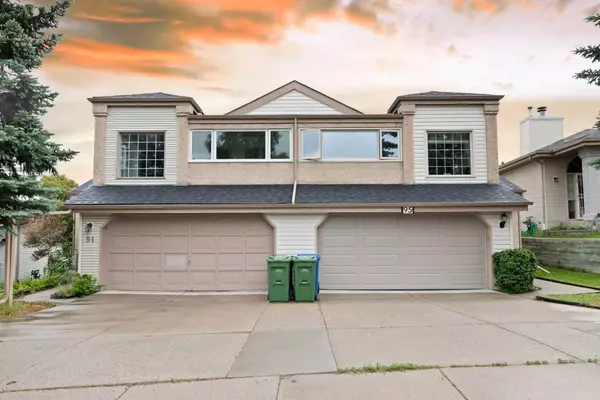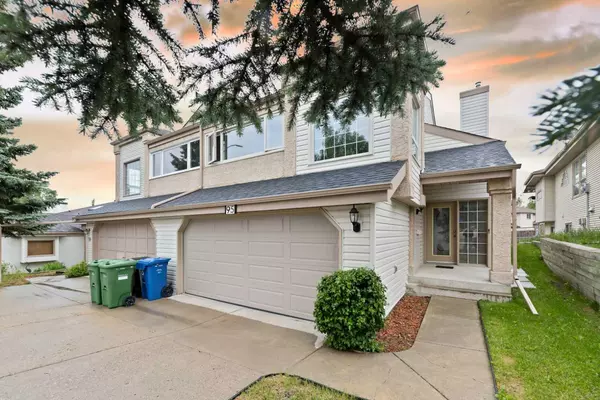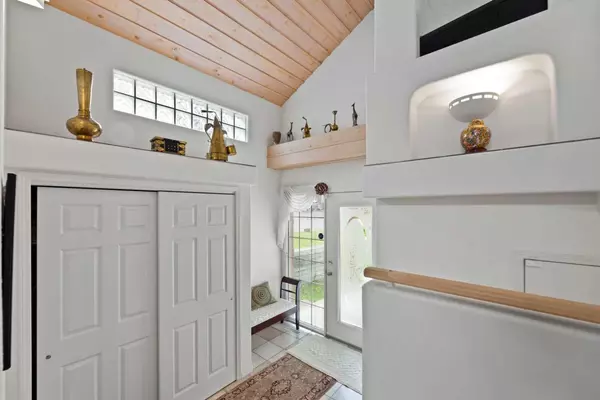For more information regarding the value of a property, please contact us for a free consultation.
95 Millbank HL SW Calgary, AB T2Y 2Z1
Want to know what your home might be worth? Contact us for a FREE valuation!

Our team is ready to help you sell your home for the highest possible price ASAP
Key Details
Sold Price $560,000
Property Type Single Family Home
Sub Type Semi Detached (Half Duplex)
Listing Status Sold
Purchase Type For Sale
Square Footage 1,362 sqft
Price per Sqft $411
Subdivision Millrise
MLS® Listing ID A2145366
Sold Date 07/05/24
Style Bi-Level,Side by Side
Bedrooms 3
Full Baths 3
Originating Board Calgary
Year Built 1992
Annual Tax Amount $2,789
Tax Year 2024
Lot Size 3,810 Sqft
Acres 0.09
Property Description
Welcome to 95 Millbank Hill SW! This unique villa-styled duplex (No condo fees) is a former show home offering 2,445 sq ft of gorgeous living space situated in a great community near Fish Creek Park!!
Upon entering the main level tiled foyer, you are greeted by stunning vaulted ceilings and an abundance of natural light streaming in from the many windows and glass block inserts. Up a few steps, the adjacent family room boasts beautiful ¾ inch hardwood flooring and features a gas fireplace with a natural stone surround and tiled hearth. You'll love the mantle and many ledges and niches throughout, offering places to showcase your photos, treasures or plants.
The hardwood flooring flows throughout the main level where you'll find a convenient 4-piece bath (tile floor) with full vanity and glass shower / tub enclosure. A linen closet is thoughtfully located in the hall for even more storage. The primary bedroom offers a vaulted ceiling and a large window allows you to open the blinds and flood the room with light during the day. You'll be delighted to walk through closets lining both sides of a hall to be greeted by the 4-piece ensuite bath (tile floor), which is bright and airy thanks to a window (complete with shutter) and glass block inserts. You'll also appreciate all the storage offered by a large closet in the good-sized den which features a unique coffered ceiling.
Up the hardwood stairs, you'll find an ample sized tile floored kitchen and dining area awash with natural light from the many windows. Offering stainless steel appliances, loads of cabinet and counter space and a coffee / breakfast bar, you'll love spending time here or on the covered balcony through the patio doors from a good-sized dining area. An additional perk is the laundry room with additional storage conveniently located down the hall!
The fully developed lower-level offers a huge family / rec room, a 3 piece-bath (tile floor) with full vanity and an enormous, tiled shower with glass doors as well as 2 good-sized bedrooms – making it an ideal space for teenagers! The sunny south backyard offers you a patio for bbqing as well as a grassy area ideal for catching a few rays!!
Some of the many upgrades on this home include new siding and resilient roof (2022), new insulated garage door (fall 2023), resurfaced (epoxy) garage floor, “all-weather” windows, high rise toilets and ring door bell camera.
This home is ideally located within walking distance of Shawnessey/Fish Creek LRT stations as well as top-rated schools, playgrounds and an outdoor skating rink. You'll have endless opportunities for outdoor recreation including hiking, biking and picnicking in nearby Fish Creek Park. The community also boasts nearby shopping centers, dining options and other amenities.
Don't miss out on this great opportunity – call for your appointment to view this beauty today!
Location
Province AB
County Calgary
Area Cal Zone S
Zoning R-C2
Direction N
Rooms
Other Rooms 1
Basement Finished, Full
Interior
Interior Features High Ceilings, No Animal Home, No Smoking Home, See Remarks, Vinyl Windows
Heating Forced Air
Cooling None
Flooring Carpet, Hardwood, Tile
Fireplaces Number 1
Fireplaces Type Gas, Living Room
Appliance Bar Fridge, Dishwasher, Electric Stove, Freezer, Garage Control(s), Microwave, Refrigerator, Washer/Dryer, Window Coverings
Laundry Main Level
Exterior
Parking Features Double Garage Attached
Garage Spaces 2.0
Garage Description Double Garage Attached
Fence Partial
Community Features Park, Playground, Pool, Schools Nearby, Shopping Nearby, Tennis Court(s), Walking/Bike Paths
Roof Type Asphalt Shingle
Porch Patio, See Remarks
Lot Frontage 29.92
Exposure N
Total Parking Spaces 4
Building
Lot Description Back Yard, Low Maintenance Landscape, See Remarks
Foundation Wood
Architectural Style Bi-Level, Side by Side
Level or Stories Bi-Level
Structure Type Vinyl Siding,Wood Frame
Others
Restrictions None Known
Tax ID 91464910
Ownership Private
Read Less



